Help--Interior Courtyard in WI
gobruno
15 years ago
Featured Answer
Sort by:Oldest
Comments (22)
bahia
15 years agolast modified: 9 years agoRelated Professionals
Norfolk Landscape Architects & Landscape Designers · Erie Landscape Architects & Landscape Designers · Lowell Landscape Architects & Landscape Designers · New Mexico Landscape Architects & Landscape Designers · Clermont Landscape Contractors · Gaithersburg Landscape Contractors · Morrisville Landscape Contractors · New Providence Landscape Contractors · Oakland Landscape Contractors · Panama City Beach Landscape Contractors · Adrian Decks, Patios & Outdoor Enclosures · Green Bay Decks, Patios & Outdoor Enclosures · Midlothian Decks, Patios & Outdoor Enclosures · North Myrtle Beach Decks, Patios & Outdoor Enclosures · Saint Louis Park Decks, Patios & Outdoor Enclosuresgobruno
15 years agolast modified: 9 years agomad_gallica (z5 Eastern NY)
15 years agolast modified: 9 years agogobruno
15 years agolast modified: 9 years agoFrankie_in_zone_7
15 years agolast modified: 9 years agokarinl
15 years agolast modified: 9 years agogobruno
15 years agolast modified: 9 years agoyourenglishgardener
15 years agolast modified: 9 years agocatkim
15 years agolast modified: 9 years agodeviant-duhziner
15 years agolast modified: 9 years agokarinl
15 years agolast modified: 9 years agogobruno
15 years agolast modified: 9 years agopls8xx
15 years agolast modified: 9 years agonandina
15 years agolast modified: 9 years agomad_gallica (z5 Eastern NY)
15 years agolast modified: 9 years agodeviant-duhziner
15 years agolast modified: 9 years agogobruno
15 years agolast modified: 9 years agokarinl
15 years agolast modified: 9 years agoFrankie_in_zone_7
15 years agolast modified: 9 years agomarcus77
12 years agolast modified: 9 years agoSameer Gupta
2 years ago
Related Stories

ARCHITECTUREHouse-Hunting Help: If You Could Pick Your Home Style ...
Love an open layout? Steer clear of Victorians. Hate stairs? Sidle up to a ranch. Whatever home you're looking for, this guide can help
Full Story
SELLING YOUR HOUSE10 Low-Cost Tweaks to Help Your Home Sell
Put these inexpensive but invaluable fixes on your to-do list before you put your home on the market
Full Story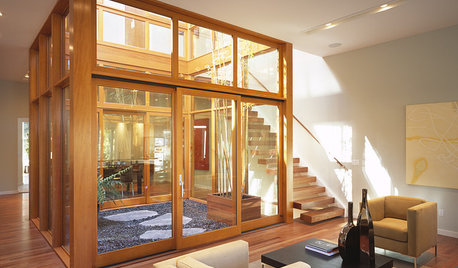
REMODELING GUIDESThe Case for Interior Courtyards
Bring the Light and Air of the Outdoors to the Heart of Your Home
Full Story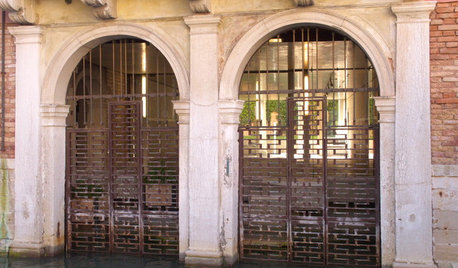
URBAN GARDENSA Venetian Courtyard Shows Mastery in the Details
Carlo Scarpa transformed a palazzo's courtyard into a celebration of high waters and high design. Take a walk with us
Full Story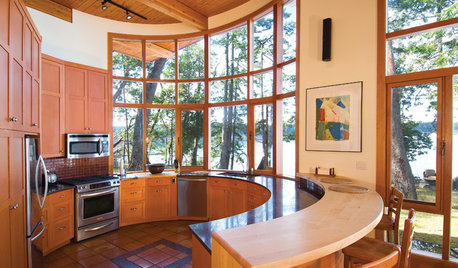
GREEN BUILDINGHouzz Tour: Off-the-Grid Island Home Circles a Sunny Courtyard
A circular home is a cozy spot for gardening, woodworking and plenty of reading
Full Story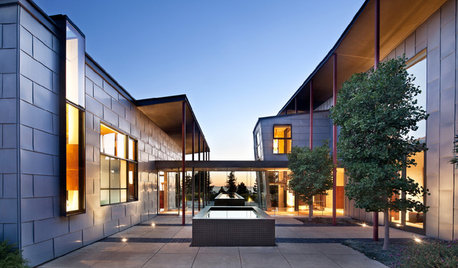
HOUZZ TOURSHouzz Tour: Stunning Berkeley Courtyard House
Glassed-in walkways, courtyards and views link a contemporary California home's three structures to their setting
Full Story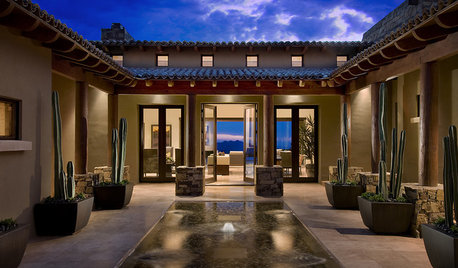
LIGHTINGGreat Compositions: Light and Private Courtyard Houses
Courtyard homes treat you to sun, light, air — and a new way of looking at the landscape
Full Story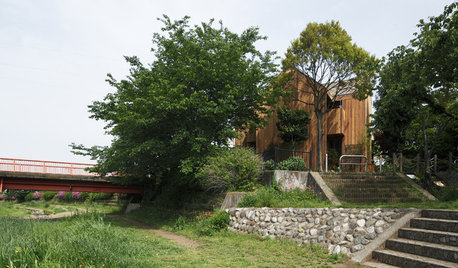
HOUZZ TOURSHouzz Tour: Courtyards and Calm in Tokyo Home
With fluid indoor-outdoor boundaries and an air of mystique, this isolated home is a serene retreat for a writer in Japan
Full Story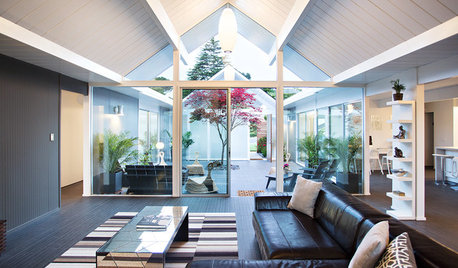
GREEN BUILDINGHealthy Home: Courtyards Bring Light and Life Indoors
See the many ways to build an atrium into your home — and find out about its advantages
Full Story


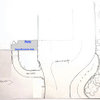



catkim