Reactions to this...?
woodyoak zone 5 southern Ont., Canada
12 years ago
Related Stories
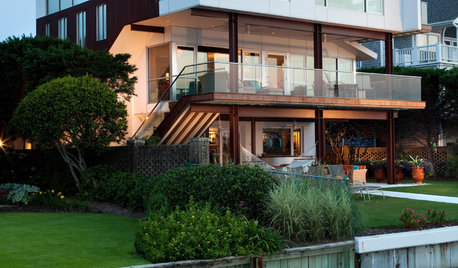
CONTEMPORARY HOMESHouzz Tour: Strong Enough for Storms, Comfy Enough for a Family
Hurricanes won’t faze this contemporary waterfront home in North Carolina — and mixed reactions don’t faze its owner
Full Story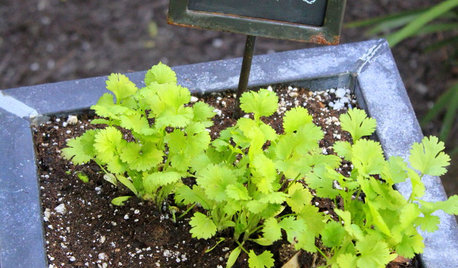
GARDENING GUIDESHerb Garden Essentials: Versatile Cilantro Adds Flavor to Herb Gardens
Love it or hate it, this cool-season herb contributes its unique flavor to any number or the world’s cuisines
Full Story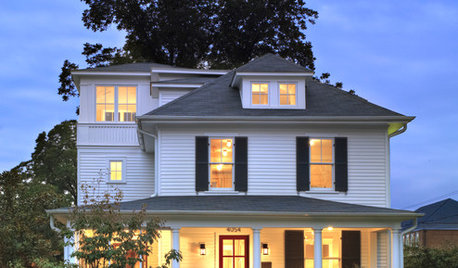
ARCHITECTUREFoursquare Homes Come Full Circle in U.S. Architecture
Originally plain and boxy, foursquares now incorporate Craftsman features and other charming architectural details
Full Story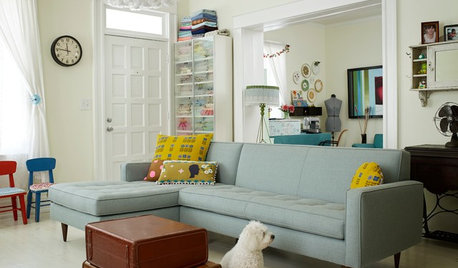
FURNITUREWhy It's OK to Hate Your New Custom Sofa
It takes time to get used to bold new furniture, but dry your tears — the shock can be good for you. Here's what to expect
Full Story
DECORATING GUIDESNo Neutral Ground? Why the Color Camps Are So Opinionated
Can't we all just get along when it comes to color versus neutrals?
Full Story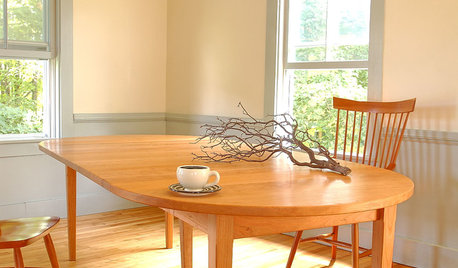
DECORATING GUIDESStrange but True Parallels Between Early Western and Old Japanese Style
Part 1 of our 'wabi-sabi' series: in which Shaker and Arts and Crafts designs reveal simplicity, modesty and integrity
Full Story
KIDS’ SPACESAn Enchanted Woodlands Playroom Roots for Imagination
Beguiling and creative, this storybook playspace in a Brooklyn brownstone is right out of a child's dream
Full Story
You Said It: Hot-Button Issues Fired Up the Comments This Week
Dust, window coverings, contemporary designs and more are inspiring lively conversations on Houzz
Full Story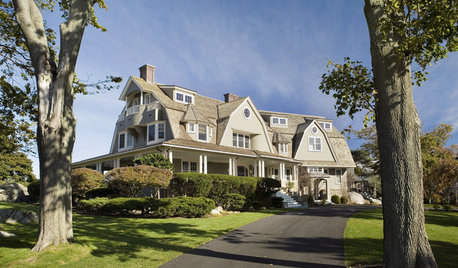
LIFEA Quick Downsizing Quiz for the Undecided
On the fence about downsizing? We help you decide whether that fencing should encircle a mansion or a mini trailer
Full Story
BATHROOM DESIGNTickled Pink in the Bathroom
We asked you to show us your vintage pastel bathrooms — and you responded with a tsunami of photos and comments
Full StoryMore Discussions






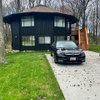
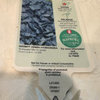

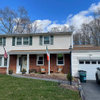
woodyoak zone 5 southern Ont., CanadaOriginal Author
missingtheobvious
Related Professionals
Havre de Grace Landscape Architects & Landscape Designers · Westwood Landscape Contractors · Dunwoody Landscape Contractors · Melrose Park Landscape Contractors · North Lauderdale Landscape Contractors · Saint John Landscape Contractors · Four Corners Landscape Contractors · Glendale Decks, Patios & Outdoor Enclosures · Medford Decks, Patios & Outdoor Enclosures · Richmond Decks, Patios & Outdoor Enclosures · Riverside Decks, Patios & Outdoor Enclosures · Dent Stone, Pavers & Concrete · Lincoln Swimming Pool Builders · Rancho Cordova Swimming Pool Builders · West Hollywood Swimming Pool Builderswoodyoak zone 5 southern Ont., CanadaOriginal Author
karinl
karinl
inkognito
woodyoak zone 5 southern Ont., CanadaOriginal Author
missingtheobvious
woodyoak zone 5 southern Ont., CanadaOriginal Author
karinl
karinl
woodyoak zone 5 southern Ont., CanadaOriginal Author
strumhead
woodyoak zone 5 southern Ont., CanadaOriginal Author
strumhead
rlv4
woodyoak zone 5 southern Ont., CanadaOriginal Author
strumhead
timbu
woodyoak zone 5 southern Ont., CanadaOriginal Author