New patio
bschooly
10 years ago
Related Stories
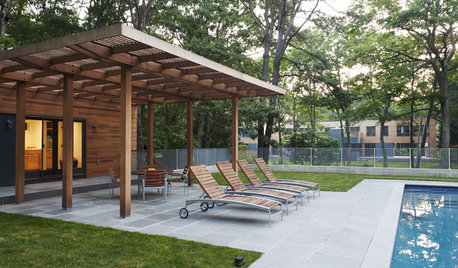
PATIOSPatio Details: Hamptons Patio Invites Visitors to Unwind
A pergola made from western red cedar shelters visitors poolside at this New York retreat
Full Story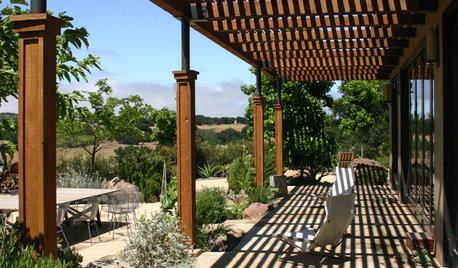
PATIOSPatio Details: A Shaded Patio Opens Up the View in Wine Country
A Douglas fir and metal pergola offers shelter from the hot sun on this scenic California property
Full Story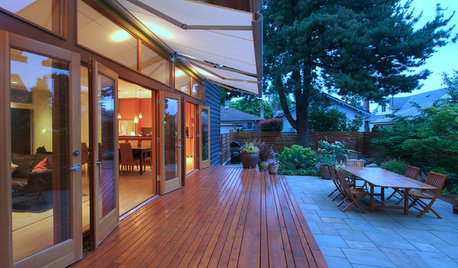
PATIOSPatio Details: Awning-Covered Patio and Playhouse for a Shared Property
A main house’s patio uses a wall of the property’s secondary unit to help create a private outdoor living space
Full Story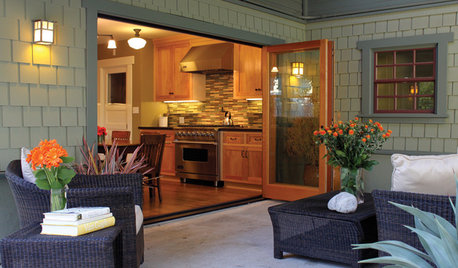
GARDENING AND LANDSCAPINGSpring Patio Fix-Ups: Earn Rave Reviews for Your Patio's Entrance
Consider innovative doors, charming gates or even just potted plants to cue a stylish entry point for your patio
Full Story
GARDENING AND LANDSCAPINGGive Your Compact Patio Some Major Style
11 ideas and examples to take your outdoor room from snoozefest to stellar
Full Story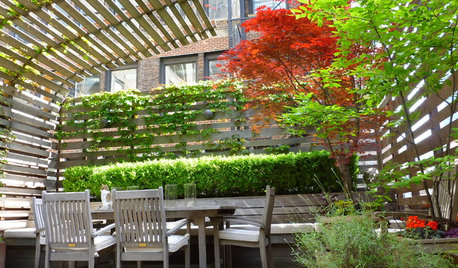
GARDENING AND LANDSCAPINGHouzz Call: Show Us Your Great Patio, Deck or Rooftop!
Give your patio a chance at the spotlight as we head outdoors for a new summer ideabook series
Full Story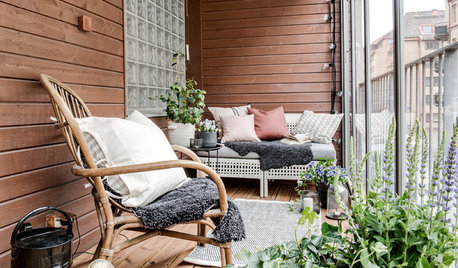
HOUZZ CALLShow Us Your Great Patio, Balcony or Courtyard
We want to see your inviting outdoor nook, whether it’s part of a larger landscape or your only outdoor space
Full Story
GREAT HOME PROJECTSHow to Tear Down That Concrete Patio
Clear the path for plantings or a more modern patio design by demolishing all or part of the concrete in your yard
Full Story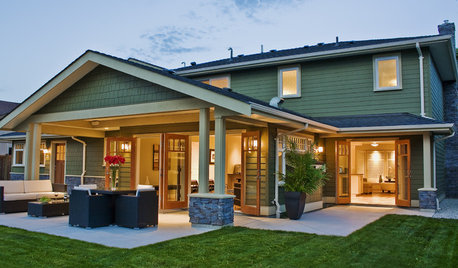
GARDENING AND LANDSCAPING6 Ways to Rethink Your Patio Floor
Figure out the right material for your spring patio makeover with this mini guide to concrete, wood, brick and stone
Full Story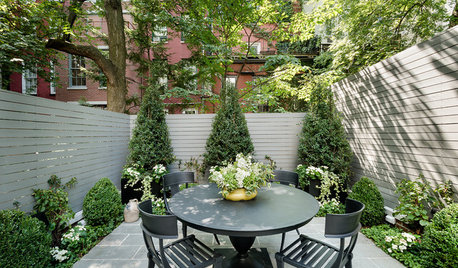
PATIOSTrending Now: What We’re Seeing in the Popular New Patio Photos
‘Bring the indoors out’ is the new ‘bring the outdoors in’
Full StoryMore Discussions






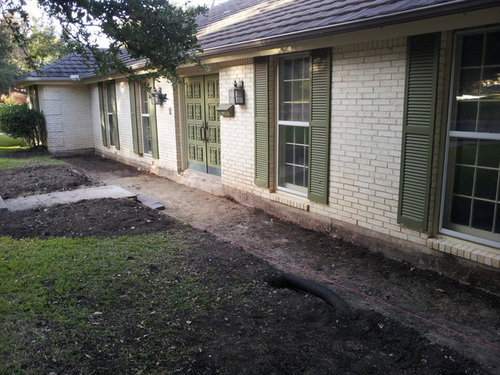




Yardvaark
rosiew
Related Professionals
East Rancho Dominguez Landscape Architects & Landscape Designers · Finneytown Landscape Architects & Landscape Designers · La Mirada Landscape Contractors · Midland Landscape Contractors · Mission Viejo Landscape Contractors · Rancho Santa Margarita Landscape Contractors · South Hackensack Landscape Contractors · Tehachapi Landscape Contractors · Kingsburg Landscape Contractors · Freehold Decks, Patios & Outdoor Enclosures · Lake Morton-Berrydale Decks, Patios & Outdoor Enclosures · Livingston Decks, Patios & Outdoor Enclosures · Miami Decks, Patios & Outdoor Enclosures · Monroeville Decks, Patios & Outdoor Enclosures · Forney Swimming Pool Buildersmarcinde
emmarene9
bschoolyOriginal Author
bschoolyOriginal Author
marcinde
Yardvaark
bschoolyOriginal Author
Yardvaark
bschoolyOriginal Author
bschoolyOriginal Author
rosiew
rosiew
bschoolyOriginal Author
Yardvaark
bschoolyOriginal Author
Yardvaark
bschoolyOriginal Author
Yardvaark
rosiew