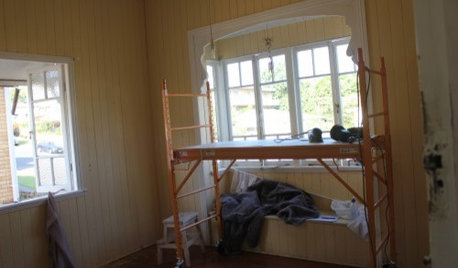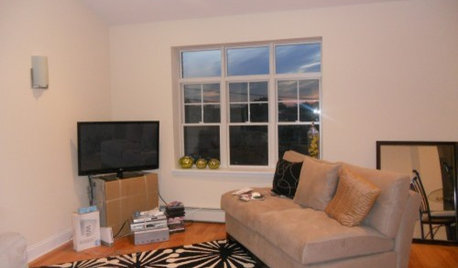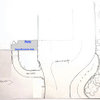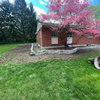retaining wall questions/suggestions needed
bgaviator
9 years ago
Featured Answer
Sort by:Oldest
Comments (20)
bgaviator
9 years agoYardvaark
9 years agoRelated Professionals
Saint Charles Landscape Architects & Landscape Designers · Broomfield Landscape Contractors · Concord Landscape Contractors · Fort Myers Landscape Contractors · Fort Payne Landscape Contractors · Kahului Landscape Contractors · La Vista Landscape Contractors · Matteson Landscape Contractors · Mesa Landscape Contractors · Paso Robles Landscape Contractors · San Bruno Landscape Contractors · Dayton Decks, Patios & Outdoor Enclosures · Kyle Decks, Patios & Outdoor Enclosures · Morgan Hill Decks, Patios & Outdoor Enclosures · Norwood Stone, Pavers & Concretelaag
9 years agobgaviator
9 years agolaceyvail 6A, WV
9 years agolaceyvail 6A, WV
9 years agobgaviator
9 years agolaag
9 years agobgaviator
9 years agoYardvaark
9 years agolaag
9 years agobgaviator
9 years agobgaviator
9 years agoKippy
9 years agolaag
9 years agoYardvaark
9 years agoJ Mac
3 years agoYardvaark
3 years agoJ Mac
3 years ago
Related Stories



DOORS5 Questions to Ask Before Installing a Barn Door
Find out whether that barn door you love is the right solution for your space
Full Story
SELLING YOUR HOUSE15 Questions to Ask When Interviewing a Real Estate Agent
Here’s what you should find out before selecting an agent to sell your home
Full Story
EXTERIORSCurb Appeal Feeling a Little Off? Some Questions to Consider
Color, scale, proportion, trim ... 14 things to think about if your exterior is bugging you
Full Story
MOVINGHiring a Home Inspector? Ask These 10 Questions
How to make sure the pro who performs your home inspection is properly qualified and insured, so you can protect your big investment
Full Story
WORKING WITH PROS9 Questions to Ask a Home Remodeler Before You Meet
Save time and effort by ruling out deal breakers with your contractor before an in-person session
Full Story
KITCHEN DESIGN9 Questions to Ask When Planning a Kitchen Pantry
Avoid blunders and get the storage space and layout you need by asking these questions before you begin
Full Story
5 Questions for Design Stars
Houzz Members Need Your Help With This Week's Design Dilemmas!
Full Story0

WORKING WITH PROS12 Questions Your Interior Designer Should Ask You
The best decorators aren’t dictators — and they’re not mind readers either. To understand your tastes, they need this essential info
Full Story









marcinde