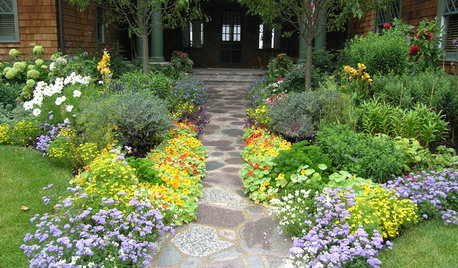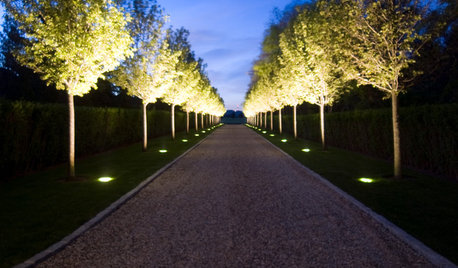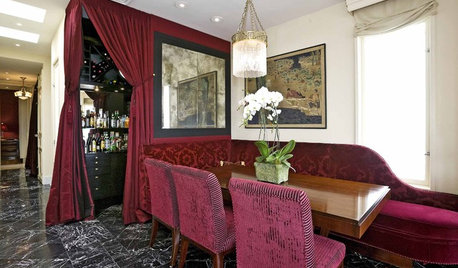suggestions please
v1rt
15 years ago
Related Stories

GARDENING GUIDESPathway Plantings That Please the Senses
Add some color, life and intrigue beside your sidewalk with these 7 suggestions
Full Story
LANDSCAPE DESIGN6 Suggestions for Harmonious Hardscaping
Help a sidewalk, driveway or path flow with your garden design, for a cohesive and pleasing look
Full Story
GREEN BUILDINGEfficient Architecture Suggests a New Future for Design
Homes that pay attention to efficient construction, square footage and finishes are paving the way for fresh aesthetic potential
Full Story
HOME OFFICESQuiet, Please! How to Cut Noise Pollution at Home
Leaf blowers, trucks or noisy neighbors driving you berserk? These sound-reduction strategies can help you hush things up
Full Story
BEFORE AND AFTERSMore Room, Please: 5 Spectacularly Converted Garages
Design — and the desire for more space — turns humble garages into gracious living rooms
Full Story
Yes, Please: Parisian Hotel Flair
Bring on the Bling to Recreate the City of Romance at Home
Full Story
ARCHITECTUREDesign Workshop: Just a Sliver (of Window), Please
Set the right mood, focus a view or highlight architecture with long, narrow windows sited just so on a wall
Full Story
DECORATING GUIDES10 Bedroom Design Ideas to Please Him and Her
Blend colors and styles to create a harmonious sanctuary for two, using these examples and tips
Full Story
DECORATING GUIDESPlease Touch: Texture Makes Rooms Spring to Life
Great design stimulates all the senses, including touch. Check out these great uses of texture, then let your fingers do the walking
Full Story










ideasshare
gardengal48 (PNW Z8/9)
Related Professionals
River Forest Landscape Architects & Landscape Designers · Allentown Landscape Contractors · Azalea Park Landscape Contractors · Eustis Landscape Contractors · Inglewood Landscape Contractors · Natick Landscape Contractors · Dorchester Center Decks, Patios & Outdoor Enclosures · Boston Decks, Patios & Outdoor Enclosures · Fort Worth Decks, Patios & Outdoor Enclosures · Issaquah Decks, Patios & Outdoor Enclosures · Northglenn Decks, Patios & Outdoor Enclosures · Renton Decks, Patios & Outdoor Enclosures · Rolling Meadows Stone, Pavers & Concrete · Jacksonville Swimming Pool Builders · Placentia Swimming Pool Buildersv1rtOriginal Author
gonativegal
v1rtOriginal Author
v1rtOriginal Author
woodyoak zone 5 southern Ont., Canada
karinl
woodyoak zone 5 southern Ont., Canada
v1rtOriginal Author
v1rtOriginal Author
woodyoak zone 5 southern Ont., Canada
woodyoak zone 5 southern Ont., Canada
karinl
v1rtOriginal Author
v1rtOriginal Author
woodyoak zone 5 southern Ont., Canada
v1rtOriginal Author
v1rtOriginal Author
woodyoak zone 5 southern Ont., Canada
pls8xx
v1rtOriginal Author
v1rtOriginal Author
rhodium
v1rtOriginal Author
pls8xx
v1rtOriginal Author
newbiehavinfun
pls8xx
pls8xx