When the garage doesn't face the front
christie_sw_mo
17 years ago
Featured Answer
Sort by:Oldest
Comments (16)
gardengal48 (PNW Z8/9)
17 years agolast modified: 9 years agochristie_sw_mo
17 years agolast modified: 9 years agoRelated Professionals
Danbury Landscape Architects & Landscape Designers · Lowell Landscape Architects & Landscape Designers · Arlington Landscape Contractors · Bell Gardens Landscape Contractors · Chesapeake Ranch Estates Landscape Contractors · Crystal Landscape Contractors · Lyndhurst Landscape Contractors · Oak Forest Landscape Contractors · Pleasant Hill Landscape Contractors · Fredericksburg Decks, Patios & Outdoor Enclosures · Glen Ellyn Decks, Patios & Outdoor Enclosures · Mebane Decks, Patios & Outdoor Enclosures · Scotts Valley Decks, Patios & Outdoor Enclosures · Englewood Swimming Pool Builders · Lisle Swimming Pool Buildersdiggerb2
17 years agolast modified: 9 years agolaag
17 years agolast modified: 9 years agochristie_sw_mo
17 years agolast modified: 9 years agoironbelly1
17 years agolast modified: 9 years agochristie_sw_mo
17 years agolast modified: 9 years agolittlebug5
17 years agolast modified: 9 years agoironbelly1
17 years agolast modified: 9 years agolaag
17 years agolast modified: 9 years agobahia
17 years agolast modified: 9 years agolaag
17 years agolast modified: 9 years agochristie_sw_mo
17 years agolast modified: 9 years agochristie_sw_mo
17 years agolast modified: 9 years agochristie_sw_mo
17 years agolast modified: 9 years ago
Related Stories

LIFEYou Said It: ‘Just Because I’m Tiny Doesn’t Mean I Don’t Go Big’
Changing things up with space, color and paint dominated the design conversations this week
Full Story
CONTRACTOR TIPSBuilding Permits: When a Permit Is Required and When It's Not
In this article, the first in a series exploring permit processes and requirements, learn why and when you might need one
Full Story
TRADITIONAL HOMESHouzz Tour: New Shingle-Style Home Doesn’t Reveal Its Age
Meticulous attention to period details makes this grand shorefront home look like it’s been perched here for a century
Full Story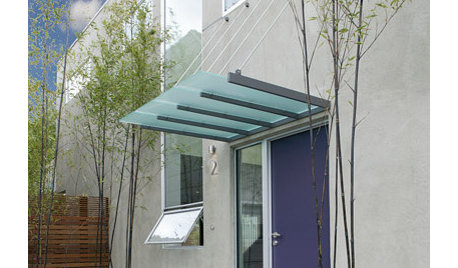
COLORFront and Center Color: When to Paint Your Door Purple
From grapelicious to lavender, a front door cloaked in the color of royalty might just reign supreme in the neighborhood
Full Story
PRODUCT PICKSGuest Picks: 19 Kitchen Upgrades for When You Can't Afford an Overhaul
Modernize an outdated kitchen with these accents and accessories until you get the renovation of your dreams
Full Story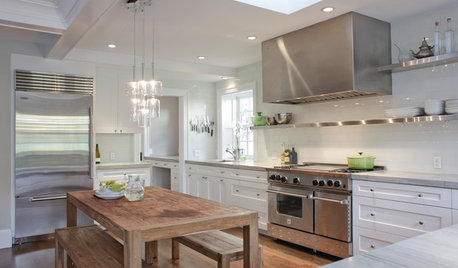
KITCHEN DESIGNCooking With Color: When to Use White in the Kitchen
Make sure your snowy walls, cabinets and counters don't feel cold while you're riding white's popularity peak
Full Story
FRONT DOOR COLORSFront and Center Color: When to Paint Your Door Black
Love the idea of a black front door? Here are 8 exterior palettes to make it work
Full Story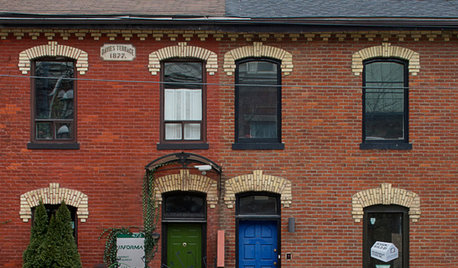
FRONT DOOR COLORSFront and Center Color: When to Paint Your Door Blue
Who knew having the blues could be so fun? These 8 exterior color palettes celebrate sunny-day skies to electric nights
Full Story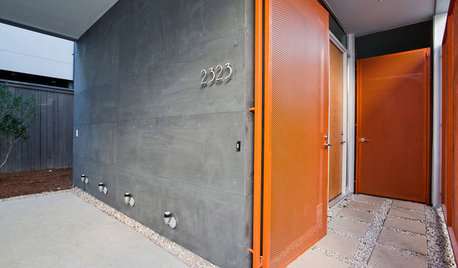
FRONT DOOR COLORSFront and Center Color: When to Paint Your Door Orange
Bring high energy and spirit to your home's entryway with a vibrant shade of orange on the front door
Full Story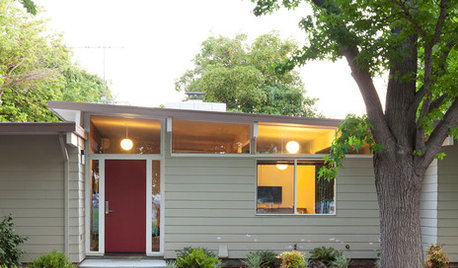
FRONT DOOR COLORSFront and Center Color: When to Paint Your Door Deep Red
Rich reds draw the eye and send an inviting message. See if one of these palettes speaks to you for your own front door
Full Story





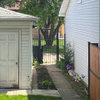



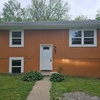

littlebug5