Landscape Architecture Design Earth Works
amili
16 years ago
Related Stories
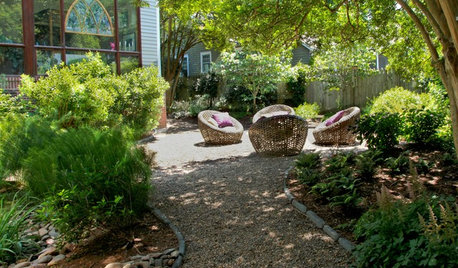
LANDSCAPE DESIGNEasy Ways to Manage Stormwater for Lower Bills and a Healthier Earth
Send cleaner runoff into local waterways and spend less on yard irrigation with these simple landscaping approaches
Full Story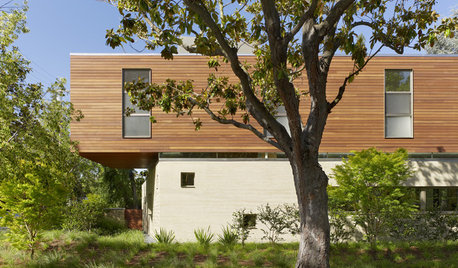
REMODELING GUIDESRammed Earth: Old Meets New in Hybrid Material
An ancient technique lends itself to more sustainable contemporary home designs
Full Story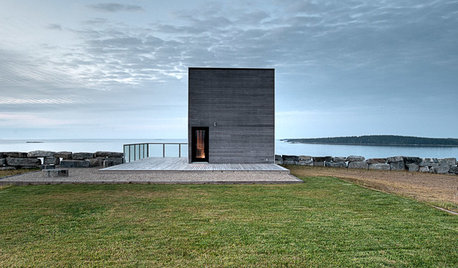
ARCHITECTUREAll the Possibilities: 4 Homes at the Edge of the Earth
Travel to the far reaches of land, where these residences straddle rocky cliffs, leafy lakeshores and choppy inlets
Full Story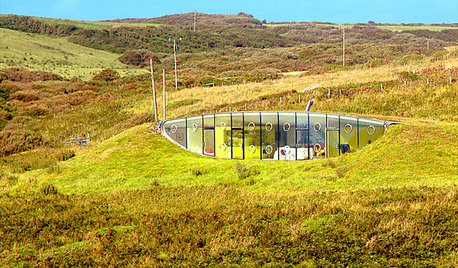
ARCHITECTURE6 Amazing Homes Dug Into the Earth
Designed to disappear or with portions peeking out, these houses bring a new meaning to 'communing with nature'
Full Story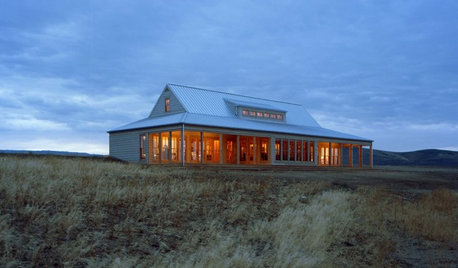
REMODELING GUIDESArchitect's Toolbox: Roofs that Connect Earth and Sky
A roof's design can connect us to the land or lift us above it all. Which style is for you?
Full Story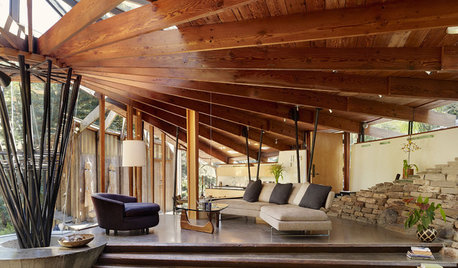
ARCHITECTUREHave It Your Way — What Makes Architecture Successful
Universal appeal doesn't exist in design. The real beauty of any home lies in individualization and imagination
Full Story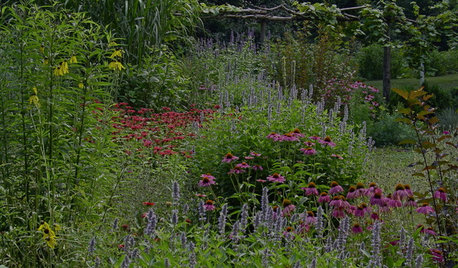
PLANTING IDEASGarden Design for Wildlife and Less Work
Looking to nature for inspiration can invigorate our suburban landscapes
Full Story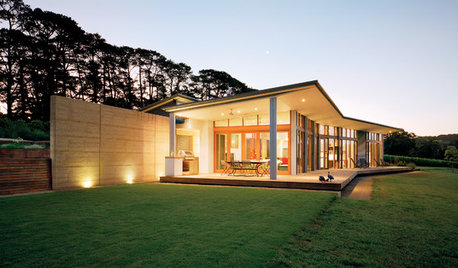
HOUZZ TOURSHouzz Tour: Rammed Earth and Vineyard Views Stun Down Under
Tightly edited colors and materials let nature shine, while solar panels and a passive orientation help this home tread lightly on the earth
Full Story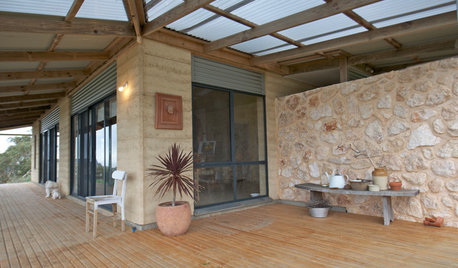
HOUZZ TOURSMy Houzz: A South Australia Home Comes Down to Earth
Rammed-earth walls embrace nature, stand up to harsh coastal conditions and create an indoor-outdoor connection for this artist's home
Full Story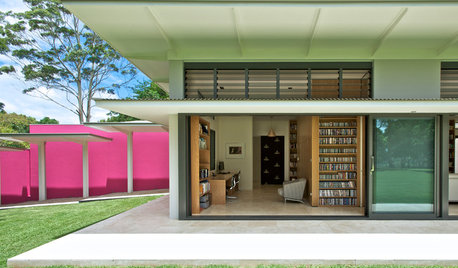
CONTEMPORARY HOMESHouzz Tour: A Home Designed to Make Work a Pleasure
A house built for working, cooking, gardening and entertaining opens to the landscape while offering shelter from the summer sun
Full StorySponsored
Columbus Area's Luxury Design Build Firm | 17x Best of Houzz Winner!
More Discussions






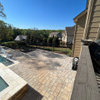



nandina
amiliOriginal Author
Related Professionals
Owings Mills Landscape Architects & Landscape Designers · Wakefield Landscape Contractors · Apollo Beach Landscape Contractors · Hayward Landscape Contractors · Natick Landscape Contractors · Parker Landscape Contractors · Snoqualmie Landscape Contractors · St. Louis Landscape Contractors · Braintree Decks, Patios & Outdoor Enclosures · Brooklyn Park Decks, Patios & Outdoor Enclosures · Hockessin Decks, Patios & Outdoor Enclosures · Monroe Decks, Patios & Outdoor Enclosures · Novi Decks, Patios & Outdoor Enclosures · Waukesha Decks, Patios & Outdoor Enclosures · White Bear Lake Decks, Patios & Outdoor Enclosuresironbelly1
ironbelly1
catkim
wellspring
amiliOriginal Author
tibs
amiliOriginal Author
tibs
laag
ironbelly1
bahia
amiliOriginal Author
nandina
amiliOriginal Author
bahia
laag
amiliOriginal Author
amiliOriginal Author
ironbelly1
bahia
wellspring
catkim
amiliOriginal Author
amiliOriginal Author
louisianagal
laag
amiliOriginal Author
amiliOriginal Author
amiliOriginal Author
bahia
amiliOriginal Author
uhoh38125