Pathway or garden?
bahia
12 years ago
Related Stories
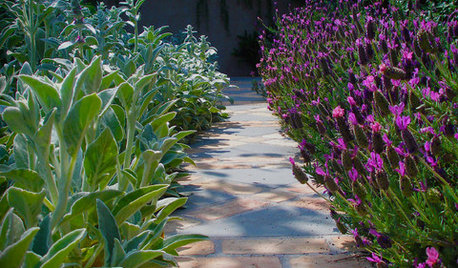
LANDSCAPE DESIGNThe Garden Edge: Rethink Your Garden Pathways
The right plant choices not only frame your paths with distinction, but they also take you on a journey of the senses
Full Story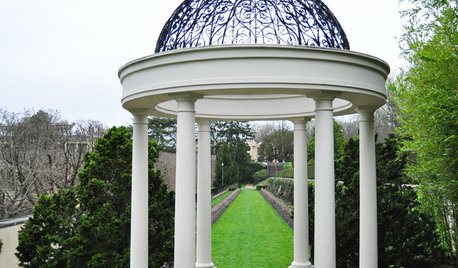
GARDENING AND LANDSCAPINGLongwood Gardens' Pathways Invite Exploration
Plant choice and pathway design are essential for an inviting garden. See how Longwood's paths beg a closer look
Full Story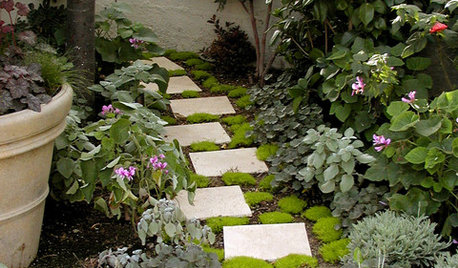
GARDENING AND LANDSCAPINGPlants for Your Pathway
Pretty up your garden walk with the right ground cover between pavers
Full Story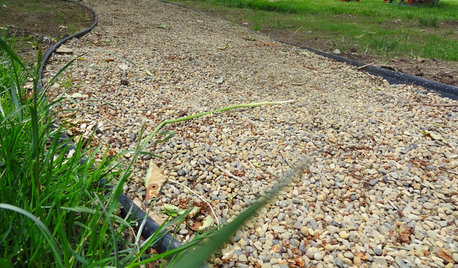
GARDENING AND LANDSCAPINGDIY Pathway Puts Landscapes on the Right Track
Create a road more traveled in your backyard, and save your lawn from foot traffic, with this easy, affordable gravel path
Full Story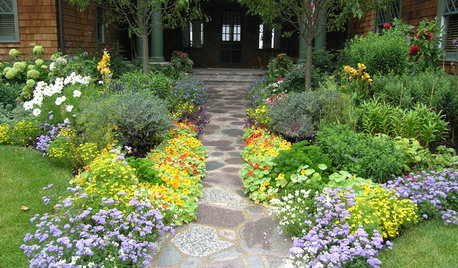
GARDENING GUIDESPathway Plantings That Please the Senses
Add some color, life and intrigue beside your sidewalk with these 7 suggestions
Full Story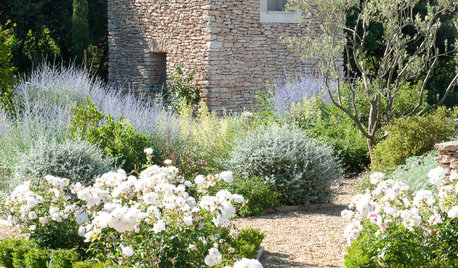
GARDEN STYLESLay of the Landscape: 12 Elements of Provence Garden Style
With their lavender fields, stone walls and meandering pathways, the gardens of Provence brim with charm and beauty
Full Story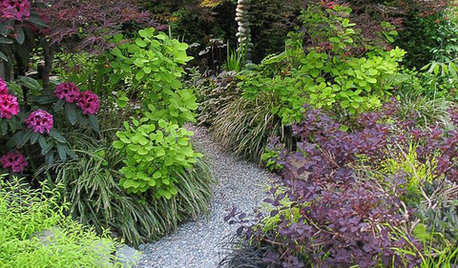
LANDSCAPE DESIGN5 Garden Path Looks for an Enchanting Journey
Take your pathway from predictable to exceptional, for a truly moving garden experience
Full Story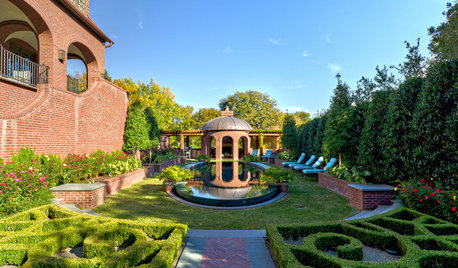
GARDENING AND LANDSCAPINGFormal Parterre Gardens Rule the Landscape
You don't have to be royalty to enjoy a formal parterre garden, but its pristine pathways and geometric designs let you play the part
Full Story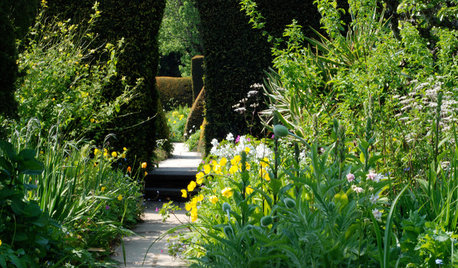
LANDSCAPE DESIGN8 Ways a Garden Can Draw You In
What's that beckoning from the far corners of the garden? Create a sense of discovery with cutouts, pathways, art and more
Full Story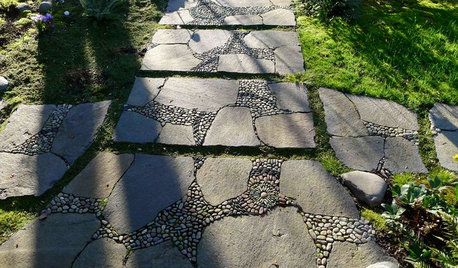
LANDSCAPE DESIGNHow to Design Garden Paths That Bring a Landscape to Life
We guide you through material and placement choices that will take your pathways from ordinary to extraordinary
Full StorySponsored
Columbus Area's Luxury Design Build Firm | 17x Best of Houzz Winner!
More Discussions










woodyoak zone 5 southern Ont., Canada
bahiaOriginal Author
Related Professionals
Canton Landscape Architects & Landscape Designers · Sand Springs Landscape Architects & Landscape Designers · Brookline Landscape Contractors · Cordele Landscape Contractors · Fort Payne Landscape Contractors · Hurricane Landscape Contractors · Lebanon Landscape Contractors · Mastic Beach Landscape Contractors · Rancho Santa Margarita Landscape Contractors · St. Louis Landscape Contractors · Shenandoah Landscape Contractors · Bonney Lake Decks, Patios & Outdoor Enclosures · Hershey Decks, Patios & Outdoor Enclosures · Richmond Decks, Patios & Outdoor Enclosures · Salem Decks, Patios & Outdoor Enclosureswoodyoak zone 5 southern Ont., Canada
bahiaOriginal Author
woodyoak zone 5 southern Ont., Canada