horse barn planning
canning_mom
13 years ago
Related Stories
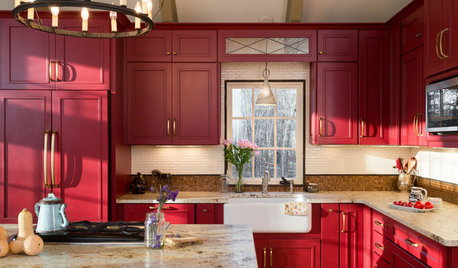
KITCHEN DESIGNKitchen of the Week: Casual Equestrian Feel on a Horse Farm
Red cabinetry, salvaged barn decor and a window for feeding treats to horses combine in a lively, comfortable family kitchen
Full Story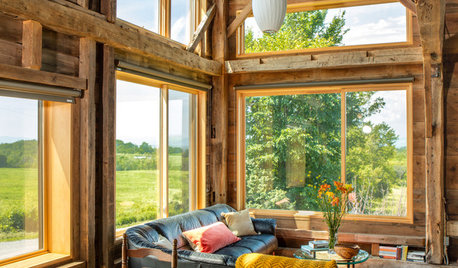
GUESTHOUSESHouzz Tour: This Guesthouse’s Former Residents Were Horses
A new insulated exterior for a Vermont carriage barn preserves its rustic interior
Full Story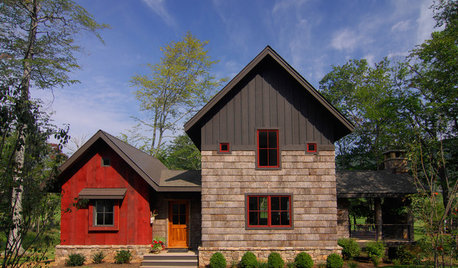
HOUZZ TOURSHouzz Tour: A Horse-Country Home Blends Rustic and Modern
Nestled in a pastoral setting that welcomes part-timers, this home embraces nature, versatility and history
Full Story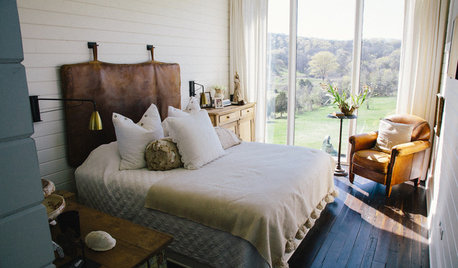
FARMHOUSESMy Houzz: Charming Converted Barn Loft Outside Nashville
A one-bedroom apartment in a former Tennessee horse stable sports chic equestrian style
Full Story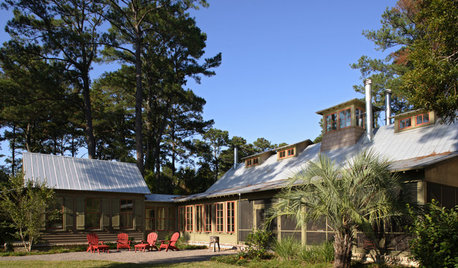
RUSTIC STYLEHouzz Tour: A Southern Vacation Home Trots Out Equestrian Style
Barn-recalling details give a home near horse stables a relaxed vibe that suits both the owners and the pastoral site
Full Story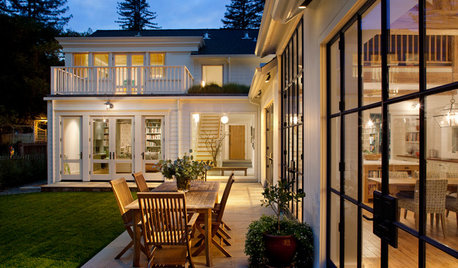
TRANSITIONAL HOMESHouzz Tour: A Happy-Trails Home on a California Field
Horse-loving homeowners look to barns and equestrian references for their light and bright new build
Full Story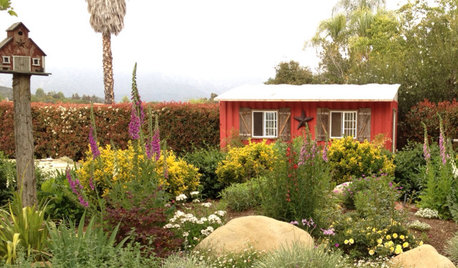
SALVAGEReinvent It: A Shipping Container Goes a Little Bit Country
See how resourceful horse owners turned low-cost storage into a country-style barn for hay
Full Story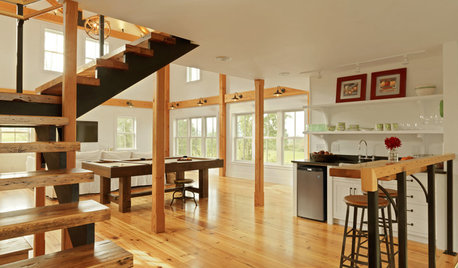
BARN HOMESHouzz Tour: A Transformed Carriage House Opens for Play
With a new, open plan, a dark workshop becomes a welcoming ‘play barn’ in the Vermont countryside
Full Story
ORGANIZING7-Day Plan: Get a Spotless, Beautifully Organized Kitchen
Our weeklong plan will help you get your kitchen spick-and-span from top to bottom
Full Story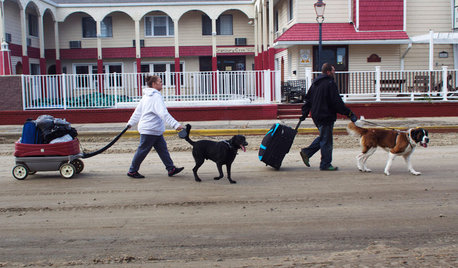
DISASTER PREP & RECOVERY5 Essential Elements of a Storm Evacuation Plan
Be ready to make a quick getaway from a storm with these tips for packing up, planning and protecting your home while you're away
Full Story





dunwaukin
pamghatten
Related Professionals
Arlington Landscape Contractors · Allentown Landscape Contractors · Brunswick Landscape Contractors · Concord Landscape Contractors · Woodbury Landscape Contractors · Crowley Landscape Contractors · Ansonia Landscape Contractors · Charlotte Fence Contractors · Hopkins Fence Contractors · San Leandro Fence Contractors · Zion Fence Contractors · Gaithersburg Decks, Patios & Outdoor Enclosures · Puyallup Decks, Patios & Outdoor Enclosures · Richmond Decks, Patios & Outdoor Enclosures · St. Louis Decks, Patios & Outdoor Enclosuresoregonwoodsmoke
canning_momOriginal Author
kbquilter
goodhors
grullablue
canning_momOriginal Author