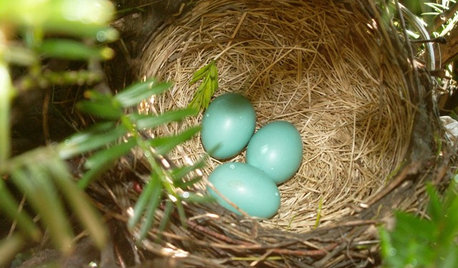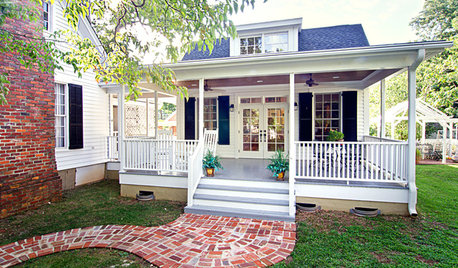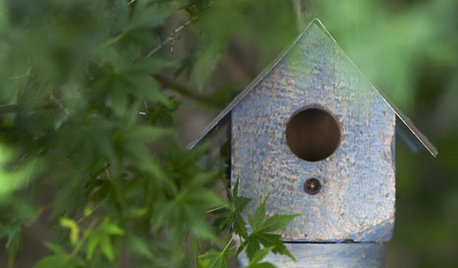Help with Nesting Boxes
gardengal19
12 years ago
Related Stories

GARDENING FOR BIRDSWhat to Know About Birds Nesting in Your Yard
Learn how to observe, record data and help ornithologists with NestWatch’s citizen science project understand bird trends
Full Story
LIFE8 Ways to Make an Extra-Full Nest Work Happily
If multiple generations or extended family shares your home, these strategies can help you keep the peace
Full Story
REMODELING GUIDESNesting Boxes: Houses With Homes of Their Own
Framing one box with another creates a whole new style of modern indoor-outdoor living
Full Story
EARTH DAYHow to Help Your Town’s Beneficial Birds and Bugs
Make a habitat using local materials to provide a home to the creatures that help our gardens
Full Story
SMALL SPACESDownsizing Help: Storage Solutions for Small Spaces
Look under, over and inside to find places for everything you need to keep
Full Story
GARDENING AND LANDSCAPINGBe a Citizen Scientist to Help Wildlife, Learn and Have Fun Too
Track butterflies, study birds, capture stars ... when you aid monitoring efforts, you’re lending Mother Nature a hand
Full Story
BATHROOM WORKBOOKStandard Fixture Dimensions and Measurements for a Primary Bath
Create a luxe bathroom that functions well with these key measurements and layout tips
Full Story
STANDARD MEASUREMENTSThe Right Dimensions for Your Porch
Depth, width, proportion and detailing all contribute to the comfort and functionality of this transitional space
Full Story
MOST POPULAR9 Real Ways You Can Help After a House Fire
Suggestions from someone who lost her home to fire — and experienced the staggering generosity of community
Full Story
REMODELING GUIDESWisdom to Help Your Relationship Survive a Remodel
Spend less time patching up partnerships and more time spackling and sanding with this insight from a Houzz remodeling survey
Full Story





bulldinkie
gardengal19Original Author
Related Professionals
Middle Island Landscape Architects & Landscape Designers · Berwyn Landscape Contractors · Lady Lake Landscape Contractors · Nashua Landscape Contractors · Ocoee Landscape Contractors · Oxnard Landscape Contractors · University City Landscape Contractors · Bloomington Fence Contractors · Chicago Heights Fence Contractors · Richmond West Fence Contractors · Rockville Fence Contractors · York Decks, Patios & Outdoor Enclosures · Boise Decks, Patios & Outdoor Enclosures · Pittsburgh Decks, Patios & Outdoor Enclosures · St. Louis Decks, Patios & Outdoor Enclosuresbulldinkie