how many windows for a barn?
claraserena
13 years ago
Related Stories

WINDOW TREATMENTSThe Many Reasons to Embrace Sheer Curtains
Use their timeless look to soften busy patterns, divide rooms, balance asymmetrical windows and more
Full Story
KITCHEN APPLIANCESThe Many Ways to Get Creative With Kitchen Hoods
Distinctive hood designs — in reclaimed barn wood, zinc, copper and more — are transforming the look of kitchens
Full Story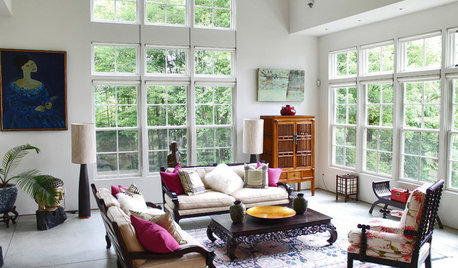
HOUZZ TOURSMy Houzz: Many Styles Meld Handsomely in a Vermont Countryside Home
With a traditional exterior, a contemporary interior and lots of Asian furniture, this home goes for the element of surprise
Full Story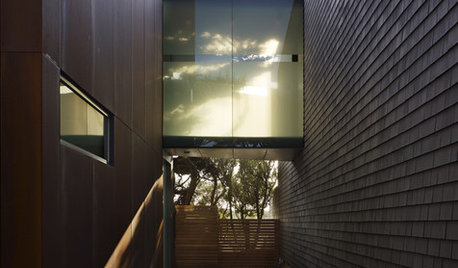
ARCHITECTUREDesign Workshop: The Many Highlights of Translucency
Evoke mystery, create interest, preserve privacy and more with translucent architectural elements inside and out
Full Story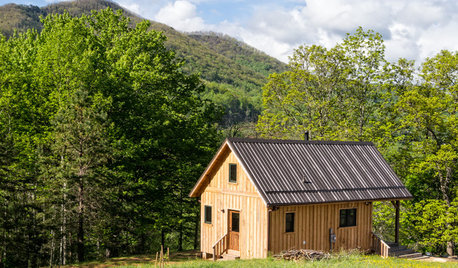
HOUZZ TOURSHouzz Tour: 10 Acres, 3 Generations and Many Animals in North Carolina
Check out a throwback-style cabin that celebrates simplicity, reclaimed materials and family
Full Story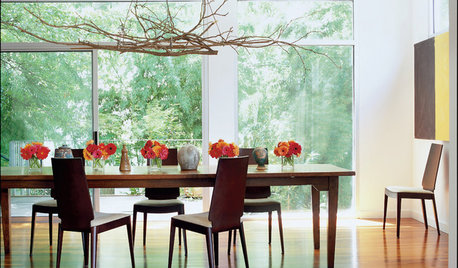
ARCHITECTURECity View: Atlanta's Design Style Warms to Many Tastes
Outdoor living and hospitality? Of course. But Atlanta's architecture and interior designs express much more than just traditional notions
Full Story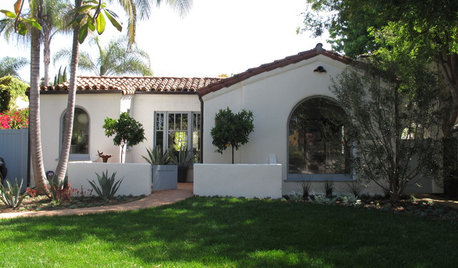
ARCHITECTURERoots of Style: Many Cultures Make Their Marks on Mediterranean Design
If you live in California, Florida or certain other parts of the U.S., your architecture may show distinct cultural influences
Full Story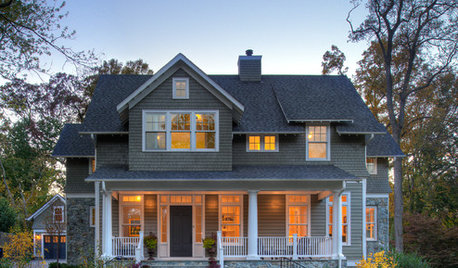
GREEN BUILDINGGreen Grows Up: The Many Faces of Today's LEED Homes
While LEED-certified homes have some common characteristics, the rest is up to your imagination
Full Story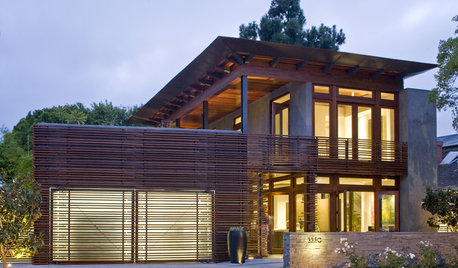
GARAGESDesign Workshop: The Many Ways to Conceal a Garage
Car storage doesn’t have to dominate your home's entry. Consider these designs that subtly hide the garage while keeping it convenient
Full Story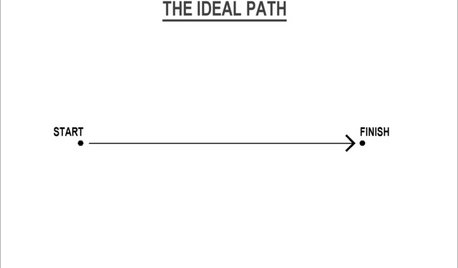
MOST POPULARThe Many Paths of Design, Part 1
Blame engineering issues, unforeseen revisions or even the Internet. As these diagrams show, it's probably not your fault
Full Story





johanna_h
goodhors
Related Professionals
Ashburn Landscape Architects & Landscape Designers · Costa Mesa Landscape Contractors · Dinuba Landscape Contractors · Fort Atkinson Landscape Contractors · Fort Worth Landscape Contractors · Hollywood Landscape Contractors · Kahului Landscape Contractors · Pleasant Prairie Landscape Contractors · Tacoma Landscape Contractors · White Bear Lake Landscape Contractors · Eastlake Landscape Contractors · Green Valley Fence Contractors · Hoffman Estates Fence Contractors · Hobart Decks, Patios & Outdoor Enclosures · West Hills Decks, Patios & Outdoor Enclosurescalliope
claraserenaOriginal Author
calliope