Concrete Block retaining wall
tabber174
19 years ago
Related Stories
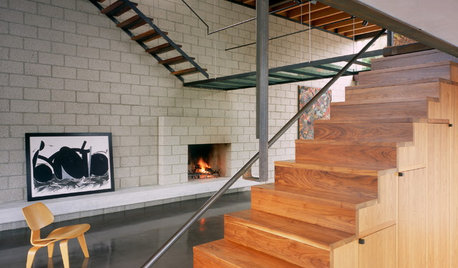
CONCRETEConcrete Block Style
Industrial flair: See why concrete brick isn't just for retaining walls anymore
Full Story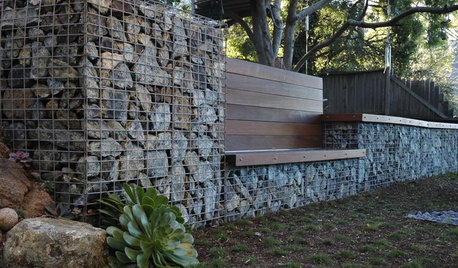
GARDENING AND LANDSCAPING7 Out-of-the-Box Retaining Wall Ideas
Go Beyond Railroad Ties With Stylish Rock, Metal, Blocks, and Poured Concrete
Full Story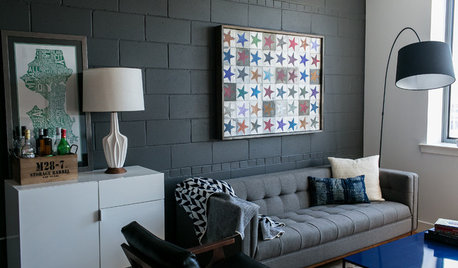
INDUSTRIAL STYLERoom of the Day: Concrete Block Goes Chic in a Living Room
Designers put a fresh face on a workaday material in this Washington, D.C., condo
Full Story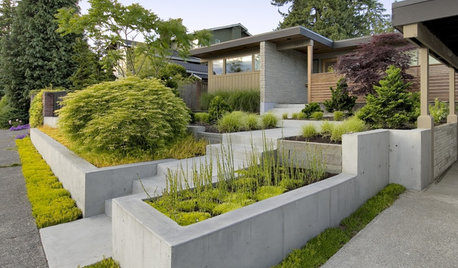
LANDSCAPE DESIGNGarden Walls: Pour On the Style With Concrete
There's no end to what you — make that your contractor — can create using this strong and low-maintenance material
Full Story
MATERIALSRaw Materials Revealed: Brick, Block and Stone Help Homes Last
Learn about durable masonry essentials for houses and landscapes, and why some weighty-looking pieces are lighter than they look
Full Story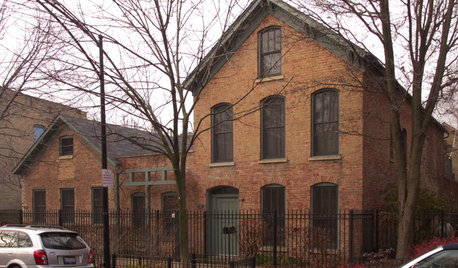
ARCHITECTUREModern and Traditional Converge on Coveted Chicago Blocks
As newer structures replace old on a pair of desirable streets, architects are challenged with how best to bring in modern styles
Full Story
WINDOW TREATMENTSBedroom Window Treatments to Block the Light
Sleep tight with curtains, shades and more designed to keep out bright rays while letting stylishness in
Full Story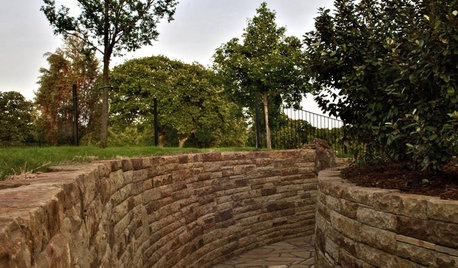
LANDSCAPE DESIGNPile On Style With a Dry-Laid Stone Retaining Wall
Durable, natural and practical, this landscape feature is an art form unto itself
Full Story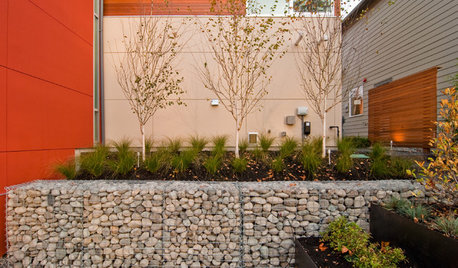
LANDSCAPE DESIGNGarden Walls: Gabion Evolves From Functional to Fabulous
The permeable rock-, concrete- or glass-filled steel cages are showing up as retaining walls, planters, benches and more
Full Story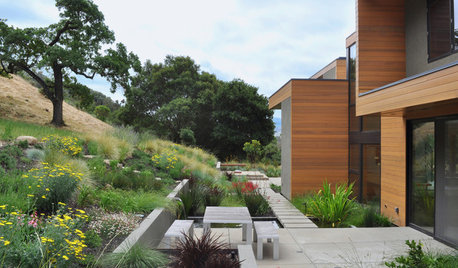
LANDSCAPE DESIGNOutdoor Style: Creative Ways With Classic Concrete
Have you cast concrete aside as being too dull or crack-prone? Learn about new design options along with the basics of using it outside
Full StoryMore Discussions







pls8xx
dorlando
Related Professionals
Simpsonville Landscape Architects & Landscape Designers · Wareham Landscape Architects & Landscape Designers · Williamsburg Landscape Contractors · Edwardsville Landscape Contractors · Fair Oaks Landscape Contractors · Mesa Landscape Contractors · Northport Landscape Contractors · Petaluma Landscape Contractors · Palos Hills Landscape Contractors · Antioch Fence Contractors · Citrus Heights Fence Contractors · South Yarmouth Fence Contractors · Voorhees Fence Contractors · Foster City Fence Contractors · Angleton Fence Contractorspls8xx
tabber174Original Author
gottagarden