Dry-stack Limestone Wall
treyr
17 years ago
Related Stories
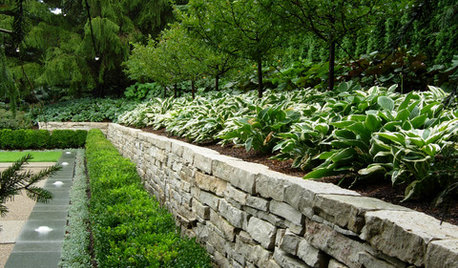
LANDSCAPE DESIGNGarden Walls: Dry-Stacked Stone Walls Keep Their Place in the Garden
See an ancient building technique that’s held stone walls together without mortar for centuries
Full Story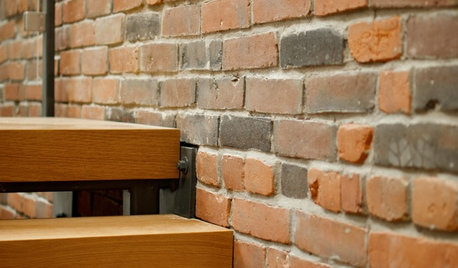
BRICKGreat Materials: Common Brick Stacks Up Style
So basic and yet so incredibly versatile, bricks can dress home exteriors, walls, roofs and more. Here's how to bring out their best
Full Story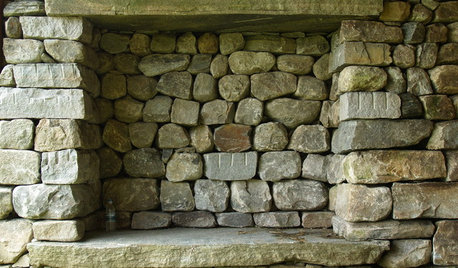
DESIGN DICTIONARYStacked Stone
Using stacked stone for walls, fireplaces and more requires a patient approach to placement
Full Story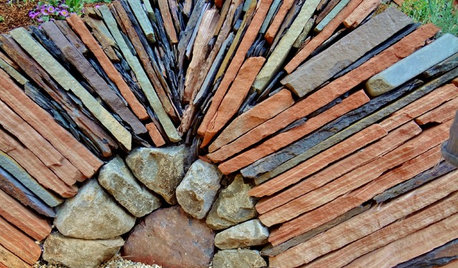
LANDSCAPE DESIGNFollow Nature’s Lead for Artful Stacked Stones
Surprise and delight in the landscape with rock formations resembling wildland hoodoos and cairns
Full Story
FIREPLACESStack in Style With a Creative Woodpile
Firewood storage goes beyond the utilitarian with attractive and artistic log arrangements inside and outside the home
Full Story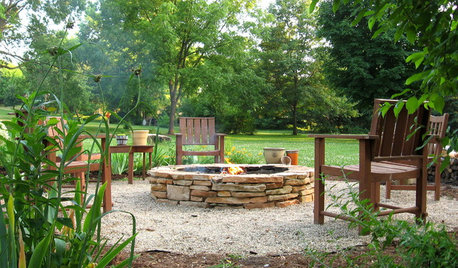
GARDENING AND LANDSCAPINGHow to Make a Stacked Stone Fire Pit
See how to build a cozy outdoor gathering place for less than $500
Full Story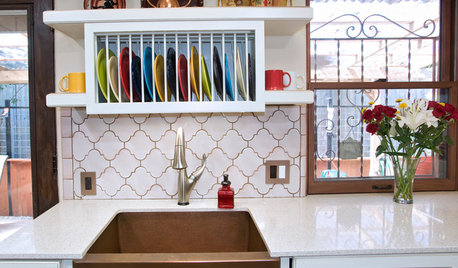
KITCHEN DESIGNDish-Drying Racks That Don’t Hog Counter Space
Cleverly concealed in cabinets or mounted in or above the sink, these racks cut kitchen cleanup time without creating clutter
Full Story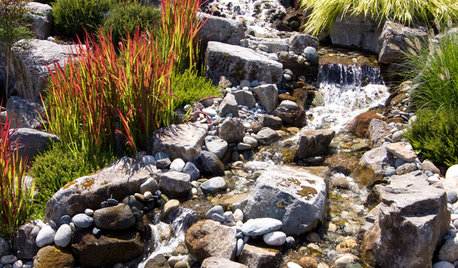
LANDSCAPE DESIGNDitch the Ordinary Ditch: Create a Realistic Dry Creek Bed
Here’s how to turn your water runoff system into an eye-catching accent for your landscape
Full Story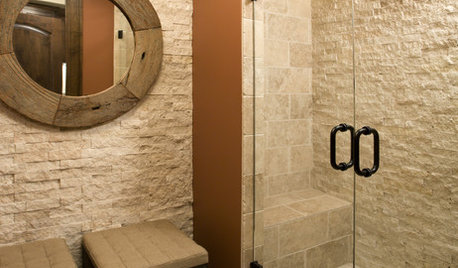
TILEBathroom Tile: Loving the Look of Ledgestone
Stacked-stone tile looks amazing in a bathroom, especially when washed with light. Here's what to think about before you buy
Full Story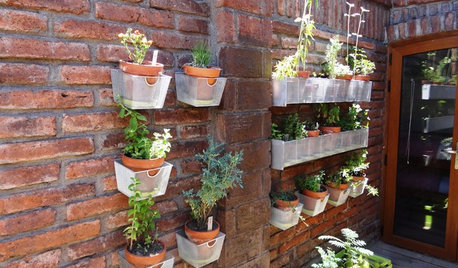
EDIBLE GARDENSHouzz Call: Where Are the Craziest Places You Grow Edibles?
Basil in a bathtub, spinach stacked up a wall ... If your edibles occupy an odd spot, we’d like to know
Full Story







gottagarden
treyrOriginal Author
Related Professionals
Arlington Landscape Architects & Landscape Designers · Maple Valley Landscape Architects & Landscape Designers · Cary Landscape Architects & Landscape Designers · Wilmington Landscape Contractors · Cordele Landscape Contractors · Indio Landscape Contractors · Raleigh Landscape Contractors · Centennial Fence Contractors · Guilford Fence Contractors · Lexington Fence Contractors · Maywood Fence Contractors · North Potomac Fence Contractors · Owings Mills Fence Contractors · San Antonio Fence Contractors · West Jordan Fence Contractorstreebeard
actuary97
treyrOriginal Author
treyrOriginal Author
treebeard
treyrOriginal Author
treebeard
treyrOriginal Author
treebeard
treyrOriginal Author
litforever
treebeard