greenhouse/solarium combo
hairmetal4ever
14 years ago
Related Stories
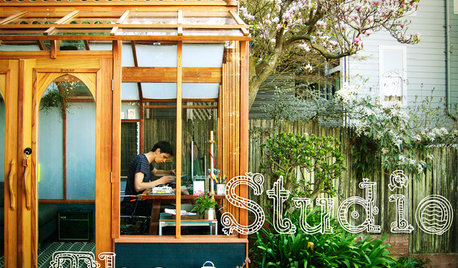
OUTBUILDINGSStudio Solution: A Kit Greenhouse Becomes a Creative Private Office
See how an inventive work-from-home designer made an office from a greenhouse, for some inspired thinking in the backyard
Full Story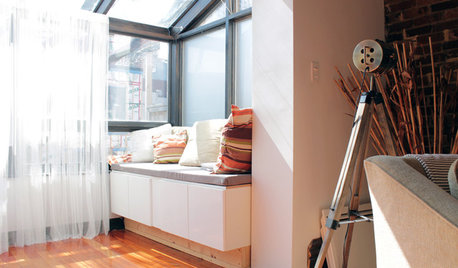
HOUZZ TOURSMy Houzz: An 1887 Duplex Finds the Sun
A new solarium, yellow paint and other makeover touches bring sunny cheer to a Montreal home
Full Story
REGIONAL GARDEN GUIDESNortheast Gardener's October Checklist
Go for the gold, get ready for frosts and note your garden combos that looked great
Full Story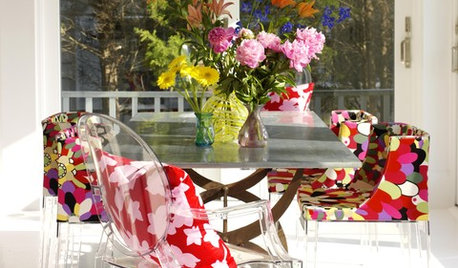
PORCHESThe Sunporch: A Room for All Seasons
Embrace the outdoors while staying sheltered from the elements with a bright, lounge-ready sunporch
Full Story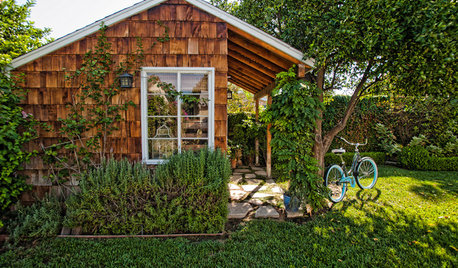
BACKYARD IDEAS7 Backyard Sheds Built With Love
The Hardworking Home: Says one homeowner and shed builder, ‘I am amazed at the peace and joy I feel when working in my garden shed’
Full Story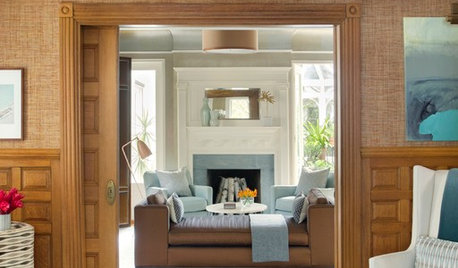
DECORATING GUIDESHouzz Tour: Victorian With a Modern Outlook
Layering in furnishings from style eras up to the present gives a period home’s decor a collected-over-time look
Full Story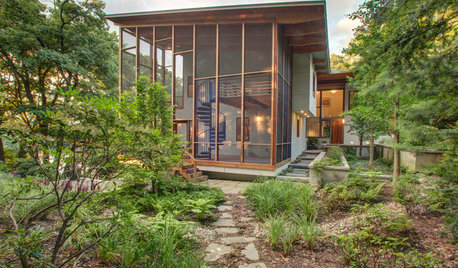
GARDENING AND LANDSCAPINGBreezy and Bug-Free Modern Porches
Screening keeps pests out of these diverse porches across the U.S., while thoughtful designs keep them visually appealing
Full Story
LAUNDRY ROOMSGet More From a Multipurpose Laundry Room
Laundry plus bill paying? Sign us up. Plus a potting area? We dig it. See how multiuse laundry rooms work harder and smarter for you
Full Story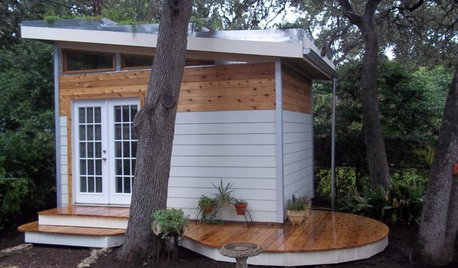
MOST POPULARHow to Add a Backyard Shed for Storage or Living
Need a home office, a playspace or extra room for your stuff? Learn about off-the-shelf, prefab and custom sheds
Full Story
WHITE KITCHENS4 Dreamy White-and-Wood Kitchens to Learn From
White too bright in your kitchen? Introduce wood beams, countertops, furniture and more
Full Story


hairmetal4everOriginal Author
Steven Laurin & Company
Related Professionals
Summit Landscape Architects & Landscape Designers · Peabody Landscape Contractors · Woburn Landscape Contractors · Allentown Landscape Contractors · Braintree Landscape Contractors · Dedham Landscape Contractors · El Reno Landscape Contractors · Fruit Heights Landscape Contractors · Gainesville Landscape Contractors · Hollywood Landscape Contractors · Lorain Landscape Contractors · Pacifica Landscape Contractors · Rochester Landscape Contractors · Reisterstown Landscape Contractors · Oakland Solar Energy Systems