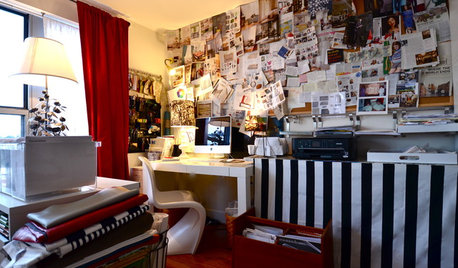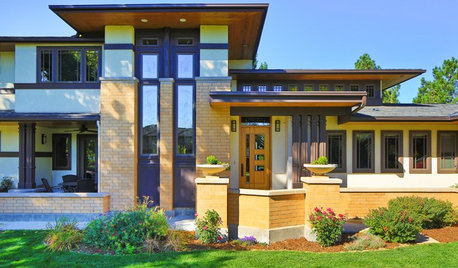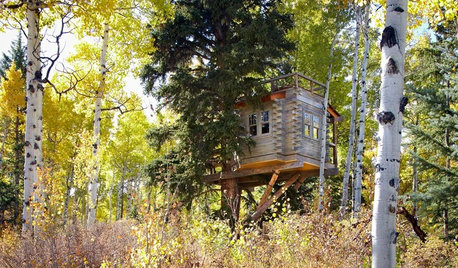Help me plan my Colorado sunshed
Golden David
9 years ago
Related Stories

MOST POPULAR9 Real Ways You Can Help After a House Fire
Suggestions from someone who lost her home to fire — and experienced the staggering generosity of community
Full Story
DECORATING GUIDESHouzz Call: What Home Collections Help You Feel Like a Kid Again?
Whether candy dispensers bring back sweet memories or toys take you back to childhood, we'd like to see your youthful collections
Full Story
ORGANIZINGHelp for Whittling Down the Photo Pile
Consider these 6 points your personal pare-down assistant, making organizing your photo collection easier
Full Story
STANDARD MEASUREMENTSThe Right Dimensions for Your Porch
Depth, width, proportion and detailing all contribute to the comfort and functionality of this transitional space
Full Story
ECLECTIC HOMESHouzz Tour: Antique Meets Industrial in a Colorado Cottage
Satisfying historic requirements and family needs, a second-story addition blends styles with ease
Full Story
HOUZZ TOURSHouzz Tour: Touches of Frank Lloyd Wright in Colorado
From painstakingly crafted trimwork to the 300-pound oak door, the details in this Boulder home pay homage to the Prairie master
Full Story
TREE HOUSESSwaying From Sleepovers to Dinner Parties in a Colorado Tree House
Folks of all ages have it made in the shade in this fun little house, thanks to electricity, a kitchenette and a rooftop deck
Full Story
MOST POPULARIs Open-Plan Living a Fad, or Here to Stay?
Architects, designers and Houzzers around the world have their say on this trend and predict how our homes might evolve
Full Story
DECORATING GUIDESHow to Plan a Living Room Layout
Pathways too small? TV too big? With this pro arrangement advice, you can create a living room to enjoy happily ever after
Full Story
CONTEMPORARY HOMESHouzz Tour: Sonoma Home Maximizes Space With a Clever and Flexible Plan
A second house on a lot integrates with its downtown neighborhood and makes the most of its location and views
Full StorySponsored
Columbus Area's Luxury Design Build Firm | 17x Best of Houzz Winner!
More Discussions








fruitnut Z7 4500ft SW TX
Golden DavidOriginal Author
Related Professionals
Forest Park Landscape Architects & Landscape Designers · Mount Wilson Landscape Architects & Landscape Designers · Wake Forest Landscape Contractors · Cedar Hill Landscape Contractors · Fairhope Landscape Contractors · Forest Hills Landscape Contractors · Indianapolis Landscape Contractors · New Baltimore Landscape Contractors · New Cassel Landscape Contractors · North Plainfield Landscape Contractors · North Ridgeville Landscape Contractors · Ridgewood Landscape Contractors · North Aurora Landscape Contractors · San Pablo Landscape Contractors · Chanhassen Solar Energy SystemsGolden DavidOriginal Author