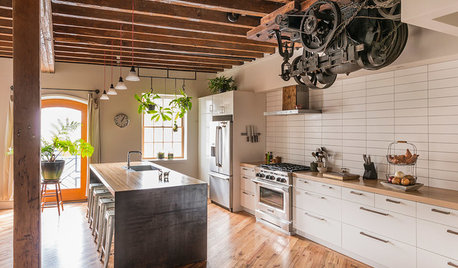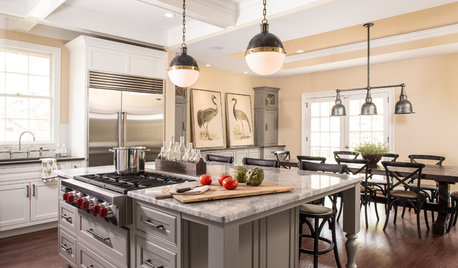Insulation
pcdur
17 years ago
Related Stories

GREEN BUILDINGInsulation Basics: Heat, R-Value and the Building Envelope
Learn how heat moves through a home and the materials that can stop it, to make sure your insulation is as effective as you think
Full Story
REMODELING GUIDESCool Your House (and Costs) With the Right Insulation
Insulation offers one of the best paybacks on your investment in your house. Here are some types to discuss with your contractor
Full Story
MATERIALSInsulation Basics: What to Know About Spray Foam
Learn what exactly spray foam is, the pros and cons of using it and why you shouldn’t mess around with installation
Full Story
GREEN BUILDINGInsulation Basics: Designing for Temperature Extremes in Any Season
Stay comfy during unpredictable weather — and prevent unexpected bills — by efficiently insulating and shading your home
Full Story
GREEN BUILDINGEcofriendly Cool: Insulate With Wool, Cork, Old Denim and More
Learn about the pros and cons of healthier alternatives to fiberglass and foam, and when to consider an insulation switch
Full Story
GREEN BUILDINGInsulation Basics: Natural and Recycled Materials
Consider sheep’s wool, denim, cork, cellulose and more for an ecofriendly insulation choice
Full Story
WINDOW TREATMENTSEasy Green: 9 Low-Cost Ways to Insulate Windows and Doors
Block drafts to boost both warmth and energy savings with these inexpensive but effective insulating strategies
Full Story
KNOW YOUR HOUSEKnow Your House: The Basics of Insulated Concrete Form Construction
Get peace and quiet inside and energy efficiency all around with this heavy-duty alternative to wood-frame construction
Full Story
GREEN BUILDINGHouzz Tour: Pickle Factory Now an Energy-Wise Live-Work Space
A charming but poorly insulated 1880s Philadelphia commercial building becomes a spacious energy-efficient home and studio
Full Story
KITCHEN DESIGNKitchen of the Week: Warming Trend in a 1920s Georgian
Renovation creates a formal yet functional and relaxed hub for entertaining — and takes care of the insulation problem
Full Story






plantcompost
stressbaby
Related Professionals
Jennings Landscape Architects & Landscape Designers · Woodinville Landscape Architects & Landscape Designers · Gainesville Landscape Contractors · Bound Brook Landscape Contractors · Bridgeview Landscape Contractors · El Mirage Landscape Contractors · El Segundo Landscape Contractors · Gloucester Landscape Contractors · Live Oak Landscape Contractors · Mission Landscape Contractors · Richmond Landscape Contractors · Seminole Landscape Contractors · Spring Landscape Contractors · Tamarac Landscape Contractors · Milpitas Solar Energy Systemsoakhill (zone 9A, Calif.)
troykd
stressbaby
pcdurOriginal Author
oakhill (zone 9A, Calif.)
stressbaby
oakhill (zone 9A, Calif.)
pcdurOriginal Author
oakhill (zone 9A, Calif.)
pcdurOriginal Author
alpiner
oakhill (zone 9A, Calif.)
chris_in_iowa
greenstar