Six or seven years ago I bought a 6'x8' Harbor Freight greenhouse kit but did not assemble it. While researching online, a year passed and I bought a second kit so that I could have two together. At that time I planned to have two 3'x16' raised beds along the south and north sides of the combined greenhouses. We picked the location and found that the ground was about a foot higher on the east than the west. That would be fine as we planned to build a base using 8"x8"x16" cement blocks and also use those for the adjoining raised beds. I planned to put half inch hardware cloth under the greenhouse to keep out gophers. We put a boundary of 12" square pavers to mark the space and I started digging. I was still thinking about how to deal with the doors since they are about the same height as my husband and we did not want him hitting his head. The exterior door would be on the west with the largest step up. Also, here in southeastern Arizona, wind can be a problem.
Meanwhile, my husband finally agreed to us keeping chickens. :-) All efforts switched to moving an 8'x12' shed about 50 feet and converting it to a coop. Then the chickens, and other life events, kept the greenhouse project on hold. The oldest hens will be four years old in May. Both HFGH kits are still in the never assembled state.
Then, last week my husband bought a greenhouse and garden projects book. One of the photos caused us to rethink connecting the greenhouse kits. What if we had a shed between the two greenhouses with both greenhouse doors opening into the shed with the only door to the outside from the shed? That would solve the problem with the greenhouse doors in relation to the wind. It would also help if I wanted two different greenhouse environments. This led to a few days of brainstorming. Current plan:
12'x30' area to be leveled from at least 8" below lowest point on west end. (Some of the previous excavation will need to be filled in. Fortunately this is south of the raised beds.) In the 12'x30' area, the bases of the following would be outlined with 8"x1"x16" capstones for the two greenhouses, a central 12'x8' shed, and 3' raised beds surrounding the exterior sides and ends of the greenhouses. This area would then covered with 1/2 inch hardware cloth (4' wide sections joined to prevent gopher access). A layer of 8"x8"x16" cement blocks would go over the capstones to secure the hardware cloth. This will put the hardware cloth at least 8" below floor level. (This has been tested on bases for our chicken pens and on garden raised beds.)
Additional rows of cement blocks would be added, running bond, to bring each section to the desired height. The base, or knee wall, for the greenhouses would be 24" or 32" above floor level. The outside raised beds would be one course of blocks lower. The blocks at the sides of the central shed will be the height of the greenhouse knee walls while the blocks at the shed ends will be just above ground level. The blocks in the knee walls and shed foundation will be filled with concrete but the raised beds won't. (The first has been tested on a wall added under our manufactured house and the second in our garden.) One row of the knee walls will be bond beam blocks with bond wire added. There will also be anchors added at appropriate locations. We are thinking about how to add vent openings in the top row of knee wall blocks.
We are planning on using plastic composite decking material, such as Trex, laid on top of the knee wall for the base of the greenhouses instead of wood. (Desert termites are a problem here. We have six Trex 4"x4"x8' pieces that we have used over the years and they are holding up very well. Four are currently marking the new location of the greenhouse and planters on the west. :-) )
The central shed will be a modified pole structure with the vertical supports anchored to the foundation blocks. The roof line will be above the greenhouse roof lines. The door will be on the south end. The roof will have a turbine fan. There will probably be an exhaust fan in the north wall. There will be side walls wherever there is no greenhouse wall. The floor will probably be concrete pavers. Electricity and water will be available. The roof will be three tab asphalt shingles to match our house roof that will be replaced in the next couple months. We will put up the solar electric kit we bought a couple years ago on the south facing roof.
The greenhouse on the east will have the door on the west and the greenhouse on the west will have the door on the east, both opening into the shed. The two greenhouses will be assembled with many of the modifications mentioned in this forum including painting the polycarbonate panels with Top Secret UV coating, extra clips and at least one screw in each panel, an internal frame combining plant shelves and extra support, and the swinging door conversion.
The outside raised bed planters will have added frames made from metal electrical conduit and supported at each corner and the centers of the raised beds. These frames will be available to support netting trellis and other plant supports. These will be taller than the greenhouse by at least six inches. There will be a roof frame, also made from electrical conduit, over each greenhouse and attached to the inner top rail of the plant support frames. Wire rabbit fencing will be attached over this. (This is how we roofed our chicken pens to keep out predators and also to support tarps for shade and frost protection for the chickens.) This external structure can support shade materials in the summer and plastic in the winter. In this part of Arizona we have highs above 110F in the summer and lows below 10F in the winter. Our elevation is just under 3700 feet. The external structure will be far enough away to allow removing some of the polycarbonate panels and replacing them with screening in the summer. The external structure will also be easy to disassemble and reassemble if needed. Unused panels and covers will be stored in the central shed.
I am still thinking about the floors of the greenhouses. I want to try composting as a heat source and raising worms in at least one greenhouse. We have enough wood chips for a temporary floor in each greenhouse. I will probably add a row of cement blocks on each side of the center aisle of each greenhouse to identify floor level, to provide support for the shelf supports, and to allow separate flooring for aisle and growing areas.
I haven't decided where best to put a sink and a drain leading to a dry well or to above ground drainage.
I suspect that it will be fall before we are ready to assemble the greenhouses (after re-roofing the house, raising more chicks, summer heat and rains, getting building permit, etc.).
Any comments, suggestions, or potential problems? What did I forget? Thanks in advance.
This post was edited by Annalog on Wed, Feb 19, 14 at 11:13
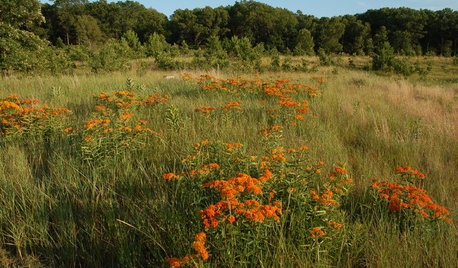
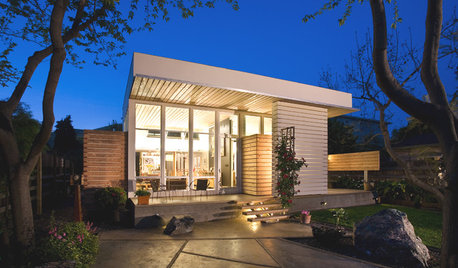
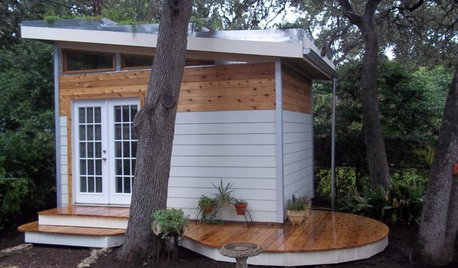
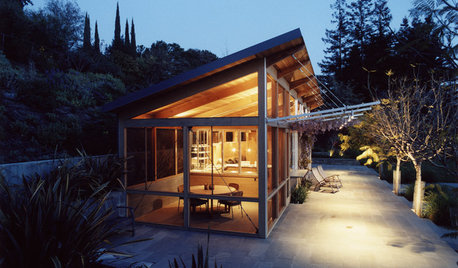
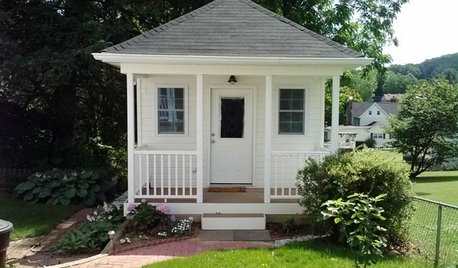
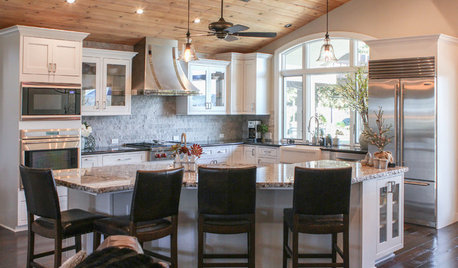
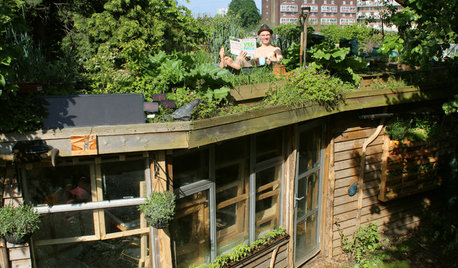
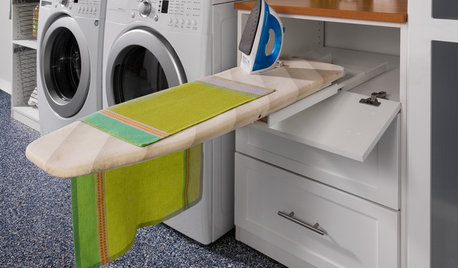
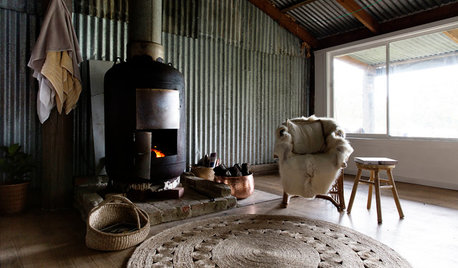
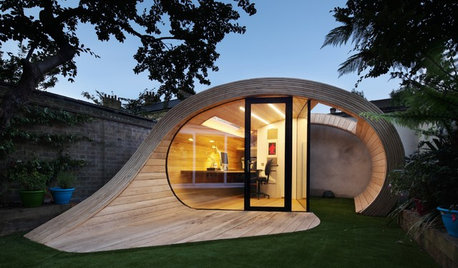







mudhouse_gw
poaky1
Related Professionals
Ashburn Landscape Architects & Landscape Designers · Grand Haven Landscape Architects & Landscape Designers · Aberdeen Landscape Contractors · Alpharetta Landscape Contractors · East Hanover Landscape Contractors · Firestone Landscape Contractors · Fridley Landscape Contractors · Paso Robles Landscape Contractors · Plymouth Landscape Contractors · Rosemount Landscape Contractors · Soddy Daisy Landscape Contractors · Waterford Landscape Contractors · Wentzville Landscape Contractors · Brooklyn Center Solar Energy Systems · Menifee Solar Energy Systemsannalog_gwOriginal Author
mudhouse_gw
annalog_gwOriginal Author
waterstar
mudhouse_gw
annalog_gwOriginal Author
annalog_gwOriginal Author
annalog_gwOriginal Author
mudhouse_gw
annalog_gwOriginal Author
dekeoboe
annalog_gwOriginal Author
annalog_gwOriginal Author
DCphotos
annalog_gwOriginal Author
MikeWV
annalog_gwOriginal Author
MikeWV
annalog_gwOriginal Author
mudhouse_gw
annalog_gwOriginal Author
CanadianLori
CanadianLori
annalog_gwOriginal Author
annalog_gwOriginal Author
annalog_gwOriginal Author
annalog_gwOriginal Author
mudhouse
annalog_gwOriginal Author
mudhouse
annalog_gwOriginal Author
mudhouse
annalog_gwOriginal Author
annalog_gwOriginal Author
mudhouse