Converting a porch to a greenhouse
tropicofcancer (6b SW-PA)
12 years ago
Related Stories
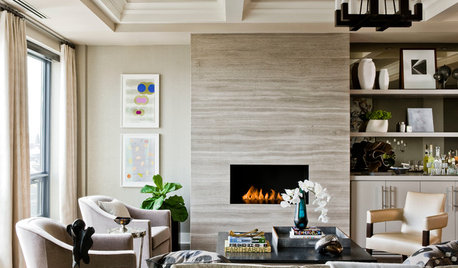
LIVING ROOMSHow to Convert Your Wood-Burning Fireplace
Learn about inserts and other options for switching your fireplace from wood to gas or electric
Full Story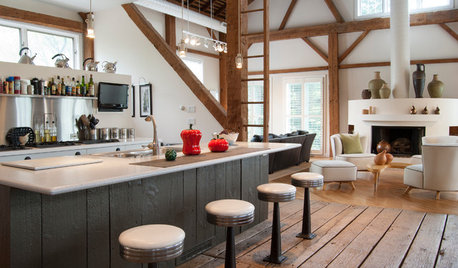
HOUZZ TOURSMy Houzz: Rustic Meets Refined in a Converted Ohio Barn
Intelligent reuse and innovative engineering create a modern family home that’s anything but typical
Full Story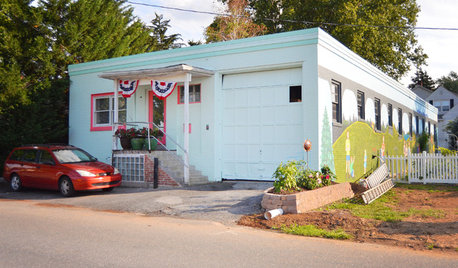
HOUZZ TOURSMy Houzz: Converted Pennsylvania Pretzel Factory
These DIY-savvy Pennsylvania homeowners turned a cinder-block shell into a vibrant neighborhood gathering place
Full Story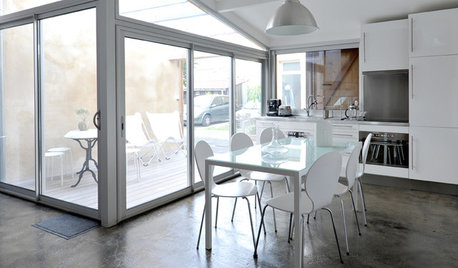
MORE ROOMSMore Living Space: Converting a Garage
5 things to consider when creating new living space in the garage
Full Story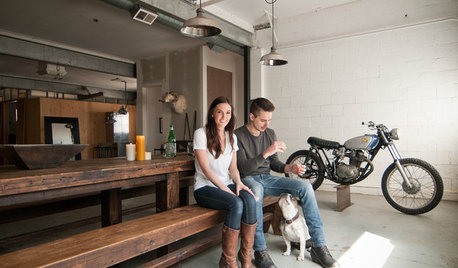
INDUSTRIAL STYLEMy Houzz: From Raw Space to Hip Home in a Converted Utah Garage
Creative repurposing with an industrial edge defines the first home of an engaged couple in Salt Lake City
Full Story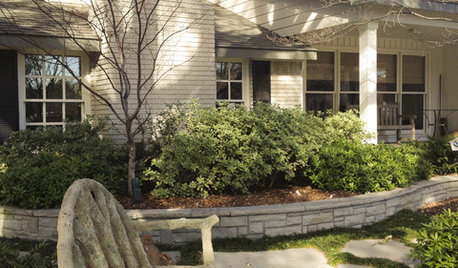
HOUZZ TOURSMy Houzz: Converted Garage Tackled in Remodel
The sports court lost out to a hot tub and a firepit, but the real triumph in this Texas home may just be the stunning garage conversion
Full Story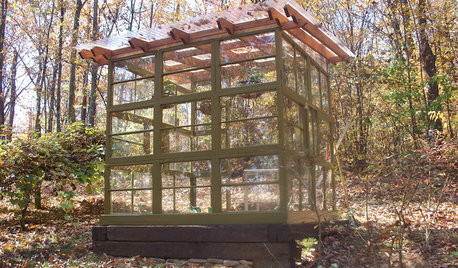
GARDENING AND LANDSCAPINGSee a Family Greenhouse Grown From Scraps
Can-do resourcefulness and less than $400 lead to a new 8- by 8-foot home for plants on a Tennessee family's property
Full Story
FARM YOUR YARDAn Urban Greenhouse Overflows With Edibles
Making meals just means stepping into the yard for a San Francisco couple who revamped an old orchid house
Full Story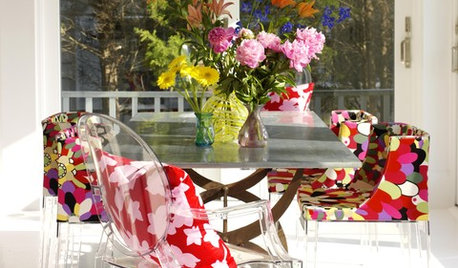
PORCHESThe Sunporch: A Room for All Seasons
Embrace the outdoors while staying sheltered from the elements with a bright, lounge-ready sunporch
Full Story
BATHROOM MAKEOVERSFrom Canning Porch to Beautiful Vintage Bath in Oregon
Thrifty finds and DIY labor transform a cramped space into a serene hotel-style bath on a budget
Full StoryMore Discussions







Steven Laurin & Company
tropicofcancer (6b SW-PA)Original Author
Related Professionals
Kyle Landscape Architects & Landscape Designers · Wareham Landscape Architects & Landscape Designers · Newcastle Landscape Architects & Landscape Designers · Athens Landscape Contractors · Azalea Park Landscape Contractors · Bridgeview Landscape Contractors · Corona Landscape Contractors · Gurnee Landscape Contractors · Kearny Landscape Contractors · Lakewood Landscape Contractors · North Plainfield Landscape Contractors · Pleasant Grove Landscape Contractors · Waterford Landscape Contractors · Weslaco Landscape Contractors · 07920 Landscape Contractorsrafor
Steven Laurin & Company
tropicofcancer (6b SW-PA)Original Author
Steven Laurin & Company
Steven Laurin & Company
tropicofcancer (6b SW-PA)Original Author
Steven Laurin & Company
tropicofcancer (6b SW-PA)Original Author
Steven Laurin & Company
Steven Laurin & Company
tropicofcancer (6b SW-PA)Original Author
Steven Laurin & Company
tropicofcancer (6b SW-PA)Original Author
Steven Laurin & Company
tropicofcancer (6b SW-PA)Original Author
Steven Laurin & Company
tropicofcancer (6b SW-PA)Original Author