patio doors for greenhouse
15 years ago
Related Stories
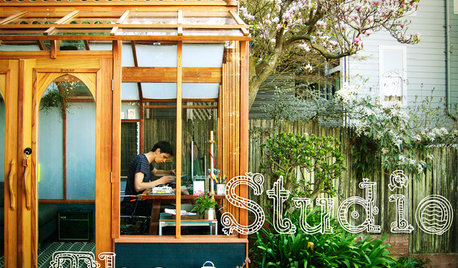
OUTBUILDINGSStudio Solution: A Kit Greenhouse Becomes a Creative Private Office
See how an inventive work-from-home designer made an office from a greenhouse, for some inspired thinking in the backyard
Full Story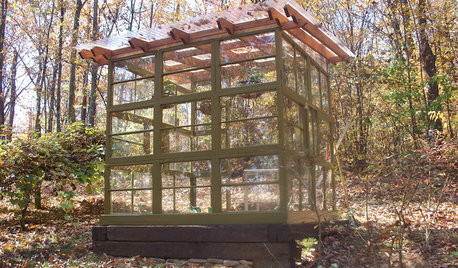
GARDENING AND LANDSCAPINGSee a Family Greenhouse Grown From Scraps
Can-do resourcefulness and less than $400 lead to a new 8- by 8-foot home for plants on a Tennessee family's property
Full Story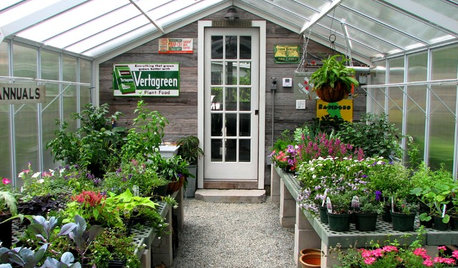
OUTBUILDINGSRoom of the Day: An Old Shed Becomes a Spa and Greenhouse
A garden-loving couple create the perfect place to have a soak and putter with their plants year-round
Full Story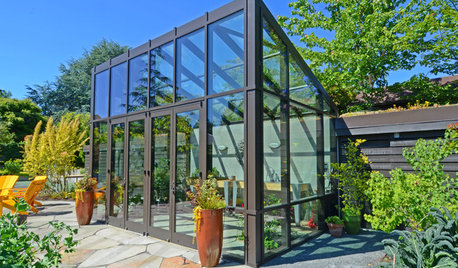
PATIO OF THE WEEKA Cozy Backyard Escape Warms Seattle Gardeners
Bold hues, a green roof, a functional greenhouse, a fire pit, an arbor and raised beds create a harmonious modern garden
Full Story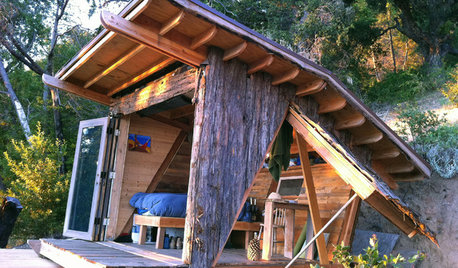
OUTBUILDINGS15 Backyard Escapes Worth Taking a Vacation Day For
These guesthouses, studios, sheds and greenhouses show that sometimes the best getaway is right outside your back door
Full Story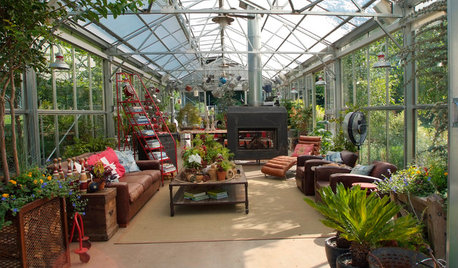
LANDSCAPE DESIGNA Luxury Greenhouse Lures Manhattanites to the Country
Industrial meets rustic in this stunning new structure for living and entertaining in rural Pennsylvania
Full Story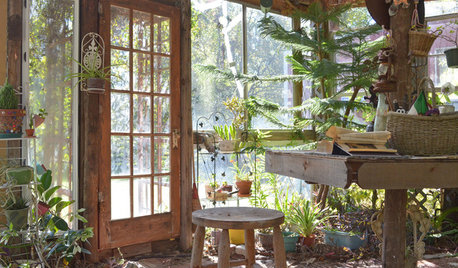
GREENHOUSESA Greenhouse Rises From Texas Tornado Wreckage
Barn damage became a blessing in disguise for a thrifty, creative couple with a hankering for more greenery
Full Story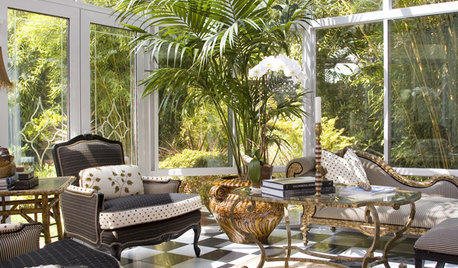
DECORATING GUIDESGo for a Greenhouse Effect With an Exotic Conservatory
Cultivate a rarified hothouse feel with or without all-glass walls; these inspiration photos and product picks show you how
Full Story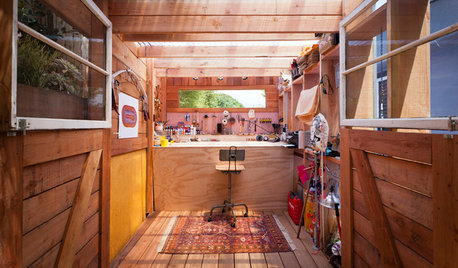
GARDEN SHEDSHouzz Call: Show Us Your Hardworking Garden Shed!
Upload a photo of your backyard shed or greenhouse and tell us how it works for you
Full Story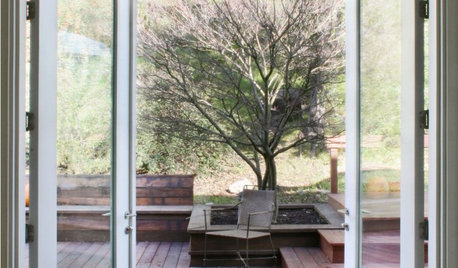
MOST POPULARFind the Right Glass Door for Your Patio
It’s more than just a patio door — it’s an architectural design element. Here’s help for finding the right one for your home and lifestyle
Full StoryMore Discussions







barrie2m_(6a, central PA)
wyndyacre
Related Professionals
Maple Valley Landscape Architects & Landscape Designers · Kenmore Landscape Architects & Landscape Designers · Palm Springs Landscape Architects & Landscape Designers · Bainbridge Island Landscape Contractors · Boca Raton Landscape Contractors · El Reno Landscape Contractors · Fort Mill Landscape Contractors · Fort Wayne Landscape Contractors · Huntley Landscape Contractors · Lake Zurich Landscape Contractors · Mason Landscape Contractors · Ronkonkoma Landscape Contractors · Chicago Ridge Landscape Contractors · Silver Firs Landscape Contractors · Weymouth Solar Energy SystemsDan _Staley (5b Sunset 2B AHS 7)
wyndyacre
freedee
tsmith2579
barrie2m_(6a, central PA)
panther2006