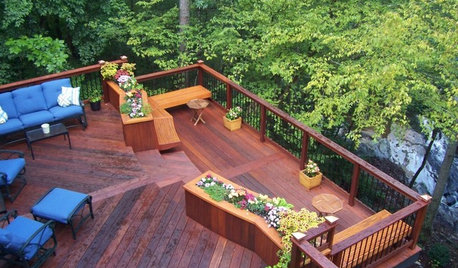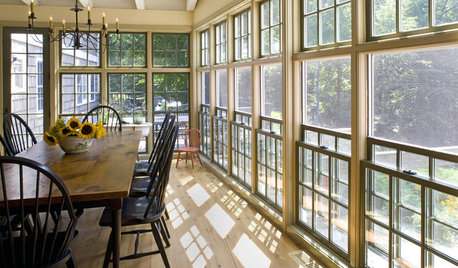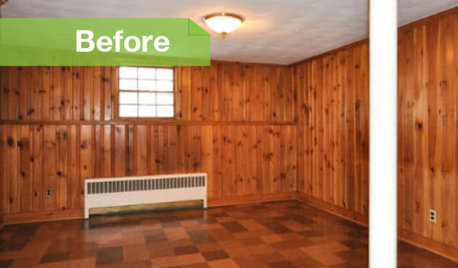Opaque double wall plastic panels as insulating for heat-cool?
birdwidow
17 years ago
Related Stories

GREEN BUILDINGInsulation Basics: Heat, R-Value and the Building Envelope
Learn how heat moves through a home and the materials that can stop it, to make sure your insulation is as effective as you think
Full Story
GARDENING AND LANDSCAPINGChoosing a Deck: Plastic or Wood?
Get the pros and cons of wood, plastic, composite and more decking materials, plus a basic price comparison
Full Story
WINDOW TREATMENTSEasy Green: 9 Low-Cost Ways to Insulate Windows and Doors
Block drafts to boost both warmth and energy savings with these inexpensive but effective insulating strategies
Full Story
KNOW YOUR HOUSEKnow Your House: The Basics of Insulated Concrete Form Construction
Get peace and quiet inside and energy efficiency all around with this heavy-duty alternative to wood-frame construction
Full Story
MATERIALSInsulation Basics: What to Know About Spray Foam
Learn what exactly spray foam is, the pros and cons of using it and why you shouldn’t mess around with installation
Full Story
REMODELING GUIDESCool Your House (and Costs) With the Right Insulation
Insulation offers one of the best paybacks on your investment in your house. Here are some types to discuss with your contractor
Full Story
FLOORSIs Radiant Heating or Cooling Right for You?
Questions to ask before you go for one of these temperature systems in your floors or walls (yes, walls)
Full Story
HOUSEKEEPINGLower Your Heating Bills With Some Simple Weather Stripping
Plug the holes in your house this winter to make sure cold air stays where it belongs: outside
Full Story
PAINTINGKnotty to Nice: Painted Wood Paneling Lightens a Room's Look
Children ran from the scary dark walls in this spare room, but white paint and new flooring put fears and style travesties to rest
Full Story
PATIOSA Modern Backyard Trumps the Texas Heat
New shaded areas offer a respite in an outdoor Houston living room, while a fire pit re-creates fond memories
Full StoryMore Discussions







mokevinb
birdwidowOriginal Author
Related Professionals
Walnut Landscape Architects & Landscape Designers · Milford Landscape Contractors · Cary Landscape Contractors · Cockeysville Landscape Contractors · El Reno Landscape Contractors · Essex Landscape Contractors · Fishers Landscape Contractors · Gainesville Landscape Contractors · Mercedes Landscape Contractors · Muttontown Landscape Contractors · Richmond Landscape Contractors · Rockville Landscape Contractors · Tinton Falls Landscape Contractors · Golden Valley Landscape Contractors · Lynwood Solar Energy Systemsmokevinb
mokevinb
birdwidowOriginal Author
mokevinb