Best HEIGHT for pergola???
sweetpea_path
16 years ago
Featured Answer
Sort by:Oldest
Comments (20)
kudzu9
16 years agomokevinb
16 years agoRelated Professionals
Forest Acres Landscape Architects & Landscape Designers · Finneytown Landscape Architects & Landscape Designers · Edmond Landscape Contractors · Cambridge Landscape Contractors · Costa Mesa Landscape Contractors · Duarte Landscape Contractors · Hurricane Landscape Contractors · Lorain Landscape Contractors · Greenfield Landscape Contractors · Selma Landscape Contractors · Forest Park Solar Energy Systems · Hayward Solar Energy Systems · Norton Solar Energy Systems · Saratoga Springs Solar Energy Systems · Azalea Park Solar Energy Systemswoodyoak zone 5 southern Ont., Canada
16 years agowoodyoak zone 5 southern Ont., Canada
16 years agolinnea1954
15 years agochedback
8 years agolast modified: 8 years agokudzu9
8 years agochedback
8 years agokudzu9
8 years agorrossi0812
7 years agoDave Stouse
4 years agoDave Stouse
4 years agokudzu9
4 years agoDave Stouse
4 years agokudzu9
4 years agoDave Stouse
4 years agokudzu9
4 years agoDave Stouse
4 years agolpopovich1
2 years ago
Related Stories
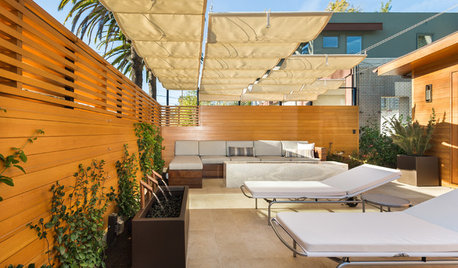
PATIOSPatio Details: A Relaxing Front-Yard Retreat in Los Angeles
A retractable awning, a water feature and an onyx fire feature transform a formerly unused front yard on a busy street
Full Story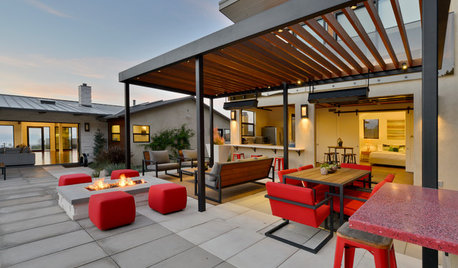
PATIOSGet the Details That Brought These 15 Patios to Life
From a custom mural to a solid concrete slab built to look like tiles, these outdoor rooms don’t overlook the details or comfort
Full Story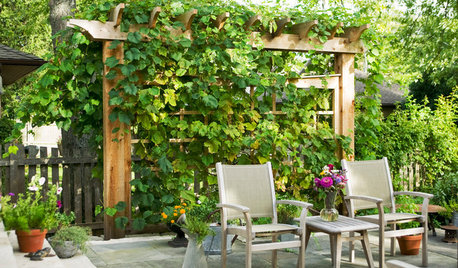
GARDENING AND LANDSCAPING10 Creative Ways to Bring Structure to Your Outdoor Room
Get a sense of protection and coziness with living walls, pergolas, planters and more
Full Story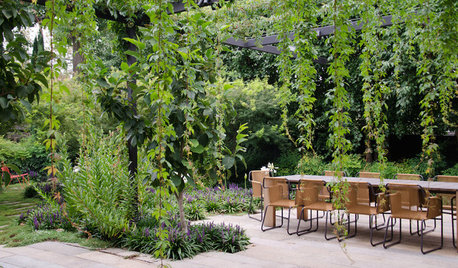
LANDSCAPE DESIGNSee 5 Unexpected Ways to Use Vines
Vines can grow over slopes, trail off pergolas and add seasonal color to the garden
Full Story
GARDENING GUIDESGreat Design Plant: Pale Indian Plantain Stands Tall and Proud
Height and generous flower heads earn Arnoglossum atriplicifolium the attention of both human and insect visitors
Full Story
GARDENING GUIDESGreat Design Plant: Millettia Reticulata
Large purple flower clusters grace this robust climbing vine
Full Story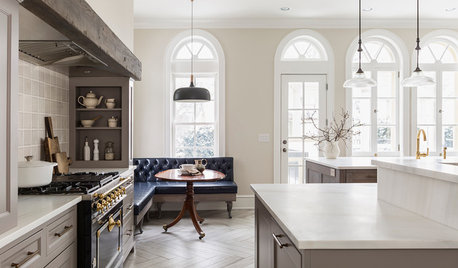
KITCHEN OF THE WEEKKitchen of the Week: Modern and Traditional Elements Mix in Minneapolis
A homeowner’s love for Belgian design is reflected in an updated kitchen that offers great function with transitional style
Full Story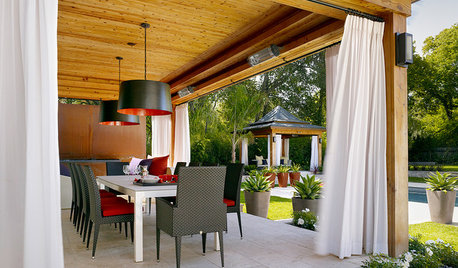
PATIOSGet Backyard Privacy the Subtler, Stylish Way
Why settle for a hulking brick wall when plants, screens and other refined backyard dividers do the job with panache?
Full Story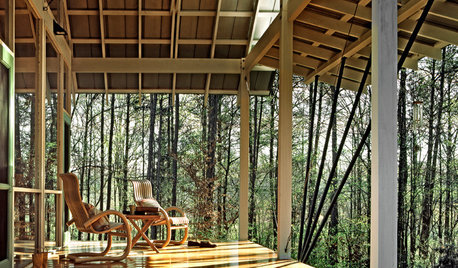
ARCHITECTURE14 Beautiful In-Between Spaces: Verandas Around the World
See how architects are using transitional spaces for shelter and sun harnessing, in homes from Austria to Wisconsin
Full Story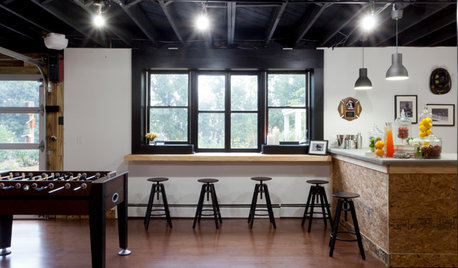
BASEMENTSBasement of the Week: Newly Finished and Open to the Outdoors
Relaxing, working, playing ... a New Jersey family can pick their pastime in this industrial-style walk-out leading to a new patio
Full Story






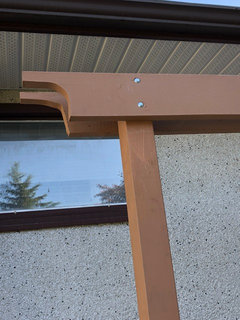

kudzu9