Design Questions foundations, kneewalls
equinecpa
9 years ago
Related Stories
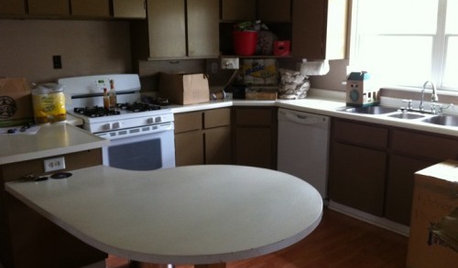
Design Dilemmas: 5 Questions for Houzzers!
Post Ideas for Landscaping for a Modern Home, Updating a Rental and More
Full Story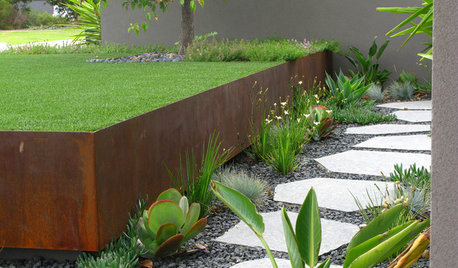
LANDSCAPE DESIGN7 Questions to Ask Before Laying Stepping Stones
These broken-up pathways invite you to put a spring in your step — while adding functionality to the garden
Full Story
REMODELING GUIDES9 Hard Questions to Ask When Shopping for Stone
Learn all about stone sizes, cracks, color issues and more so problems don't chip away at your design happiness later
Full Story
CURB APPEAL7 Questions to Help You Pick the Right Front-Yard Fence
Get over the hurdle of choosing a fence design by considering your needs, your home’s architecture and more
Full Story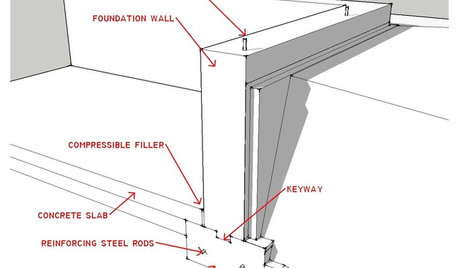
ARCHITECTUREKnow Your House: What Makes Up a Home's Foundation
Learn the components of a common foundation and their purpose to ensure a strong and stable house for years to come
Full Story
GREEN BUILDINGConsidering Concrete Floors? 3 Green-Minded Questions to Ask
Learn what’s in your concrete and about sustainability to make a healthy choice for your home and the earth
Full Story
REMODELING GUIDESConsidering a Fixer-Upper? 15 Questions to Ask First
Learn about the hidden costs and treasures of older homes to avoid budget surprises and accidentally tossing valuable features
Full Story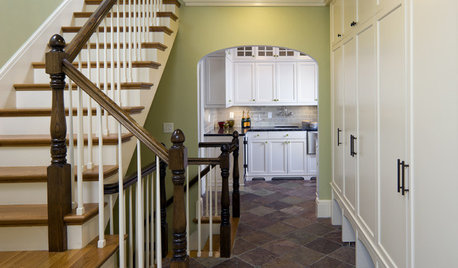
TILE6 Questions to Answer Before You Install Tile Flooring
Considering these things before tackling your floors can get you a better result
Full Story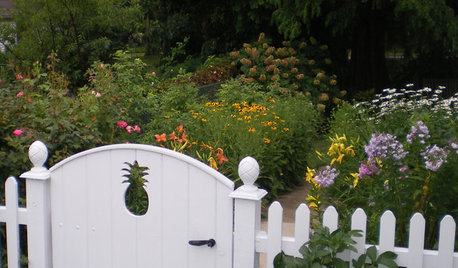
DECORATING GUIDESDesign Mystery: Why Do Pineapples Sprout Up in Home Design?
Early Americans were bananas about pineapples — and we’re still reaping the benefits of the sweet fruit’s symbolism today
Full Story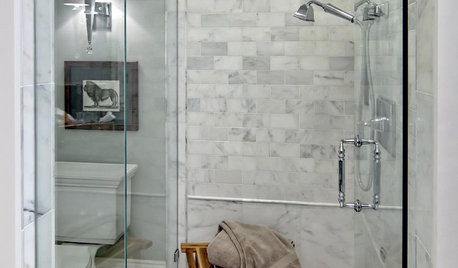
BATHROOM DESIGNHow to Settle on a Shower Bench
We help a Houzz user ask all the right questions for designing a stylish, practical and safe shower bench
Full StoryMore Discussions






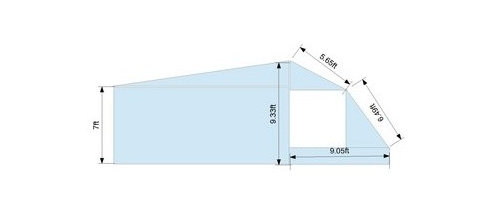

plantladyco
equinecpaOriginal Author
Related Professionals
South Elgin Landscape Architects & Landscape Designers · Stamford Landscape Contractors · Alamo Landscape Contractors · Darien Landscape Contractors · Englewood Landscape Contractors · Fort Mill Landscape Contractors · Louisville Landscape Contractors · Overland Park Landscape Contractors · Eastlake Landscape Contractors · Coachella Solar Energy Systems · Fort Lee Solar Energy Systems · Green Valley Solar Energy Systems · Hemet Solar Energy Systems · Whitman Solar Energy Systems · Homer Glen Solar Energy Systemsdbrya1