Derelict cement block garage into Greenhouse?
User
13 years ago
Related Stories
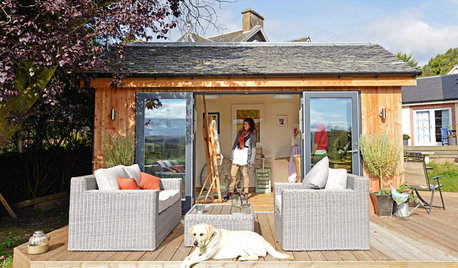
MOST POPULAR11 Nominees for the ‘She Shed’ Hall of Fame
These special sanctuaries let busy women get away from it all without leaving the backyard
Full Story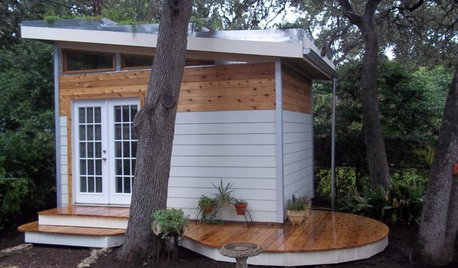
MOST POPULARHow to Add a Backyard Shed for Storage or Living
Need a home office, a playspace or extra room for your stuff? Learn about off-the-shelf, prefab and custom sheds
Full Story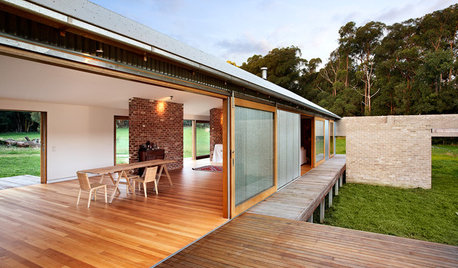
ARCHITECTUREHow Thermal Mass Keeps You Warm and Cool
Passive solar design makes use of this element. Here’s how it works and how you can get it in your home
Full Story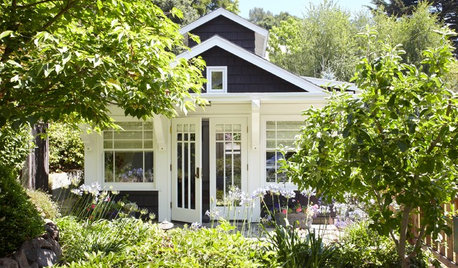
BACKYARD STUDIOS12 Garden Sheds and Cottages We Love Now
Get inspiration from these inviting backyard spaces that house offices, guest quarters, garden storage and more
Full Story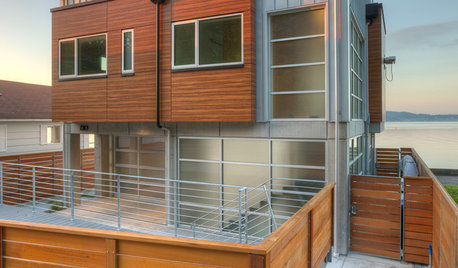
ARCHITECTUREHouzz Tour: Sturdy Enough for a Tsunami
Storms don't scare this Washington state home; breakaway features and waterproof finishes let it weather high winds and waves
Full Story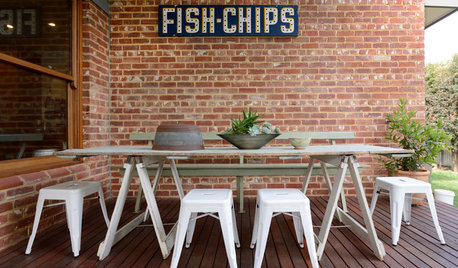
GARDENING AND LANDSCAPINGBudget Decorator: 10 Ways to Deck Out Your Patio
Hang a vintage sign here and some inexpensive curtains there, for a patio or deck that looks polished and pulled together
Full Story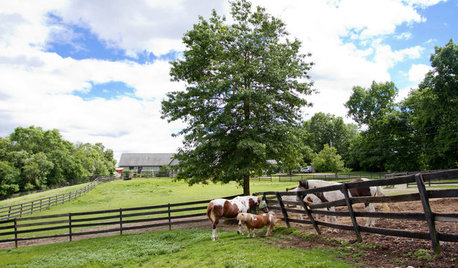
HOUZZ TOURSHouzz Call: Show Us Your Farmhouse!
Bring on the chickens and vegetable patches. If your home speaks country, it might appear in a featured ideabook
Full Story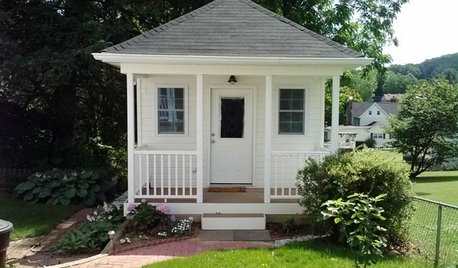
STUDIOS AND WORKSHOPSCreative Houzz Users Share Their ‘She Sheds’
Much thought, creativity and love goes into creating small places of your own
Full Story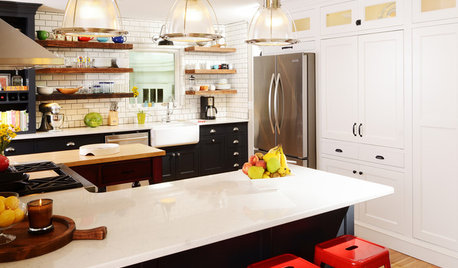
KITCHEN DESIGNKitchen of the Week: High Function and a Little Secret in Missouri
There’s plenty of room for cooking and a hidden feature too in this flexible, family-friendly kitchen
Full Story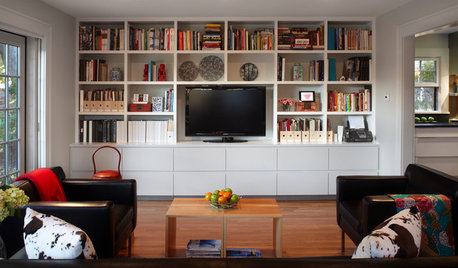
GREAT HOME PROJECTS25 Great Home Projects and What They Cost
Get the closet of your dreams, add a secret doorway and more. Learn the ins and outs of projects that will make your home better
Full StorySponsored
Columbus Design-Build, Kitchen & Bath Remodeling, Historic Renovations
More Discussions







Belgianpup
jey_l
Related Professionals
Manorville Landscape Architects & Landscape Designers · Taylorsville Landscape Architects & Landscape Designers · Middletown Landscape Contractors · Springfield Landscape Contractors · Dallas Landscape Contractors · Forest Hills Landscape Contractors · La Verne Landscape Contractors · Parkland Landscape Contractors · South Lake Tahoe Landscape Contractors · Sun Valley Landscape Contractors · Alafaya Solar Energy Systems · Green Valley Solar Energy Systems · Hawthorne Solar Energy Systems · North Tustin Solar Energy Systems · Voorhees Solar Energy SystemsUserOriginal Author
jey_l
jey_l
jey_l
larke
UserOriginal Author
jey_l
jey_l
UserOriginal Author
UserOriginal Author