Ideas for replacing screened-in patio
michey81
13 years ago
Related Stories
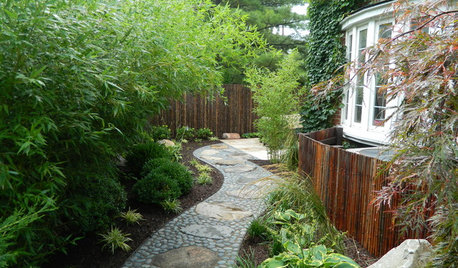
GARDENING AND LANDSCAPINGGrow a Lush Privacy Screen
No need to wait forever for patio privacy the green way. These 10 ideas will get your screening up and running in no time
Full Story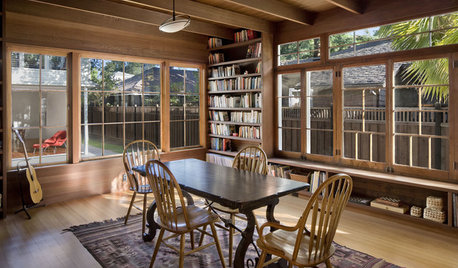
REMODELING GUIDESReplace vs. Restore: The Great Window Debate
Deciding what to do with windows in disrepair isn't easy. This insight on the pros and cons of window replacement or restoration can help
Full Story
GREAT HOME PROJECTSHow to Replace Your Lawn With a Garden
New project for a new year: Lose the turfgrass for energy savings, wildlife friendliness and lower maintenance
Full Story
Replace Your Windows and Save Money — a How-to Guide
Reduce drafts to lower heating bills by swapping out old panes for new, in this DIY project for handy homeowners
Full Story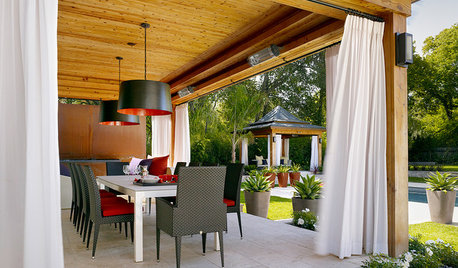
PATIOSGet Backyard Privacy the Subtler, Stylish Way
Why settle for a hulking brick wall when plants, screens and other refined backyard dividers do the job with panache?
Full Story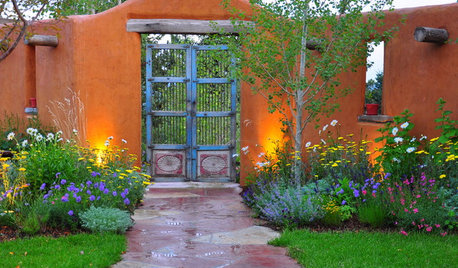
GARDENING AND LANDSCAPINGHow to Pick a Nice Wall for Your Garden Room
Made by hand, prefab or growing from the ground, garden walls are key landscaping elements. Here's what to think about for your yard
Full Story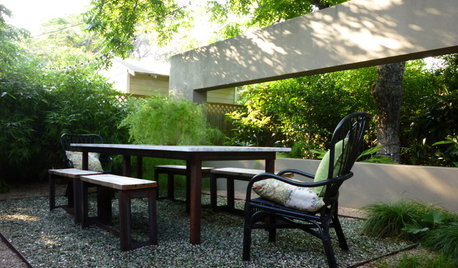
LANDSCAPE DESIGNIn Austin, a Backyard Wall Provides More Than Privacy
Designers solve a common privacy problem — and create some unexpected play — with a clever screening solution
Full Story
PATIOSPatio Details: Good-bye Cracked Concrete, Hello Lush Garden
A San Francisco couple replace an old parking space with a barefoot-friendly outdoor retreat for eating, entertaining and play
Full Story
GARDENING AND LANDSCAPINGDouble Take: This Outdoor Screen Makes Game Day a Snap
A Michigan family goes long and wide on their backyard party central with a supersize screen, fire pits and lounging for a crowd
Full Story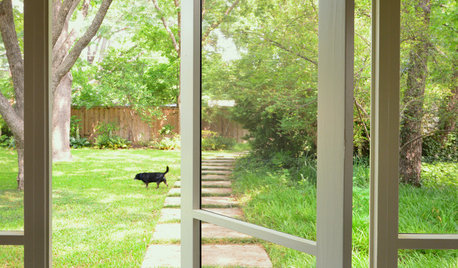
DOORS10 Ways to Work Screen Doors, Inside and Out
Take this functional feature up a notch with one of the many alternative door styles available
Full StoryMore Discussions







User
lazy_gardens
Related Professionals
La Marque Landscape Architects & Landscape Designers · Surprise Landscape Contractors · Emmaus Landscape Contractors · Fair Lawn Landscape Contractors · Flagstaff Landscape Contractors · Framingham Landscape Contractors · Gurnee Landscape Contractors · Hicksville Landscape Contractors · San Antonio Landscape Contractors · St. Louis Landscape Contractors · Whitehall Landscape Contractors · Markham Landscape Contractors · Lockhart Solar Energy Systems · Coachella Solar Energy Systems · Prunedale Solar Energy Systemsseamommy
jey_l