Inspect My Greenhouse Plans Please
BillsBayou
13 years ago
Related Stories

CONTRACTOR TIPSBuilding Permits: The Final Inspection
In the last of our 6-part series on the building permit process, we review the final inspection and typical requirements for approval
Full Story
MOVINGHome-Buying Checklist: 20 Things to Consider Beyond the Inspection
Quality of life is just as important as construction quality. Learn what to look for at open houses to ensure comfort in your new home
Full Story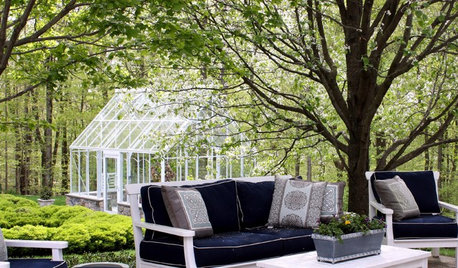
Houzz Call: Show Us Your Greenhouse
Submit a photo of your greenhouse and share what's growing!
Full Story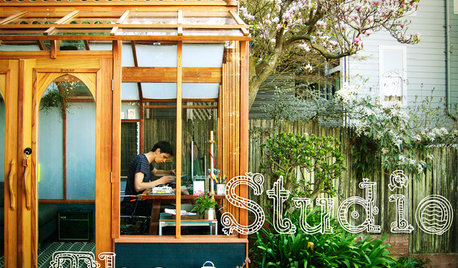
OUTBUILDINGSStudio Solution: A Kit Greenhouse Becomes a Creative Private Office
See how an inventive work-from-home designer made an office from a greenhouse, for some inspired thinking in the backyard
Full Story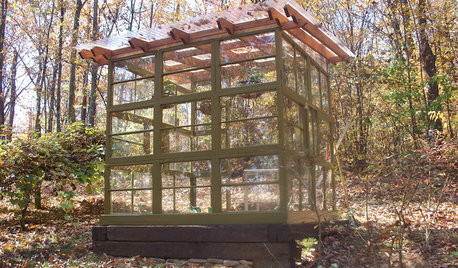
GARDENING AND LANDSCAPINGSee a Family Greenhouse Grown From Scraps
Can-do resourcefulness and less than $400 lead to a new 8- by 8-foot home for plants on a Tennessee family's property
Full Story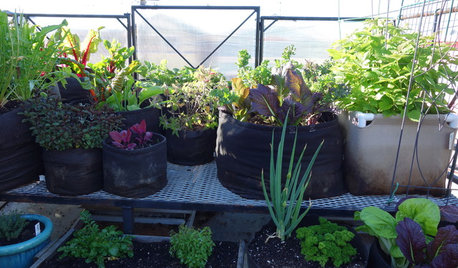
FARM YOUR YARDAn Urban Greenhouse Overflows With Edibles
Making meals just means stepping into the yard for a San Francisco couple who revamped an old orchid house
Full Story
HOUSEKEEPING7-Day Plan: Get a Spotless, Beautifully Organized Garage
Stop fearing that dirty dumping ground and start using it as the streamlined garage you’ve been wanting
Full Story
BATHROOM DESIGNConvert Your Tub Space to a Shower — the Planning Phase
Step 1 in swapping your tub for a sleek new shower: Get all the remodel details down on paper
Full Story
REMODELING GUIDESHow to Read a Floor Plan
If a floor plan's myriad lines and arcs have you seeing spots, this easy-to-understand guide is right up your alley
Full Story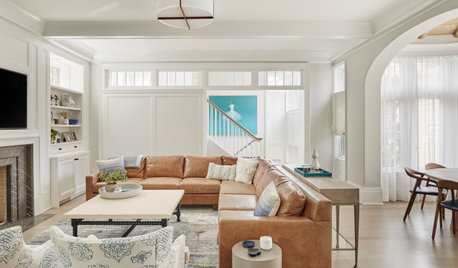
HOUSEKEEPINGChoose Your Own Spring Cleaning Plan
Instead of trying to do it all, pick one of these six cleaning approaches that’s right for you now
Full Story






hdcochran
hdcochran
Related Professionals
Norfolk Landscape Architects & Landscape Designers · Accokeek Landscape Architects & Landscape Designers · Middle Island Landscape Architects & Landscape Designers · Amesbury Landscape Contractors · Cupertino Landscape Contractors · Inglewood Landscape Contractors · Mason Landscape Contractors · McLean Landscape Contractors · Mission Landscape Contractors · New Cassel Landscape Contractors · Raleigh Landscape Contractors · Snoqualmie Landscape Contractors · South Lyon Landscape Contractors · Tamarac Landscape Contractors · Fontana Solar Energy SystemsBillsBayouOriginal Author
hdcochran