greenhouse floor
aaron7
14 years ago
Related Stories
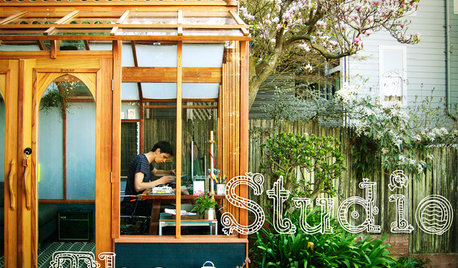
OUTBUILDINGSStudio Solution: A Kit Greenhouse Becomes a Creative Private Office
See how an inventive work-from-home designer made an office from a greenhouse, for some inspired thinking in the backyard
Full Story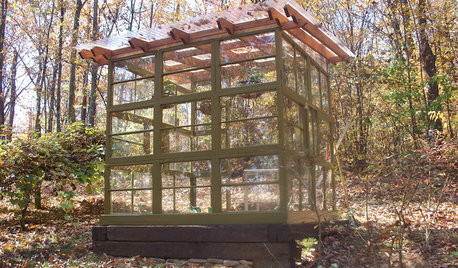
GARDENING AND LANDSCAPINGSee a Family Greenhouse Grown From Scraps
Can-do resourcefulness and less than $400 lead to a new 8- by 8-foot home for plants on a Tennessee family's property
Full Story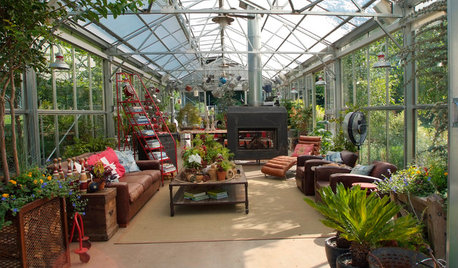
LANDSCAPE DESIGNA Luxury Greenhouse Lures Manhattanites to the Country
Industrial meets rustic in this stunning new structure for living and entertaining in rural Pennsylvania
Full Story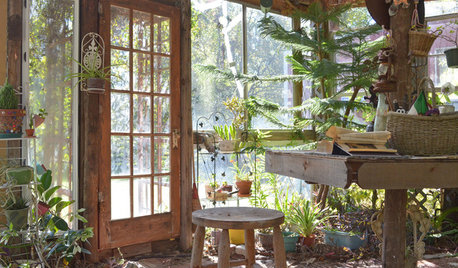
GREENHOUSESA Greenhouse Rises From Texas Tornado Wreckage
Barn damage became a blessing in disguise for a thrifty, creative couple with a hankering for more greenery
Full Story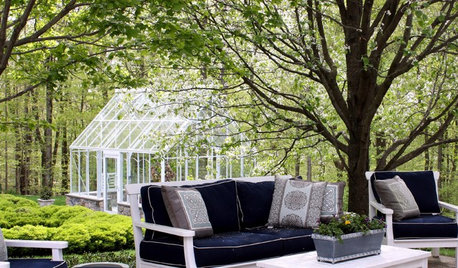
Houzz Call: Show Us Your Greenhouse
Submit a photo of your greenhouse and share what's growing!
Full Story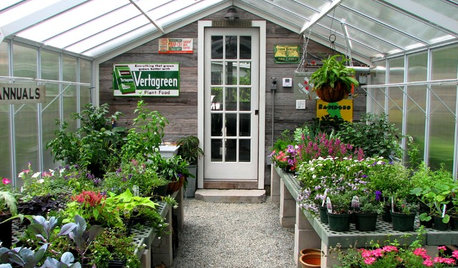
OUTBUILDINGSRoom of the Day: An Old Shed Becomes a Spa and Greenhouse
A garden-loving couple create the perfect place to have a soak and putter with their plants year-round
Full Story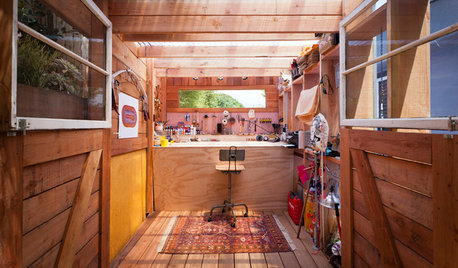
GARDEN SHEDSHouzz Call: Show Us Your Hardworking Garden Shed!
Upload a photo of your backyard shed or greenhouse and tell us how it works for you
Full Story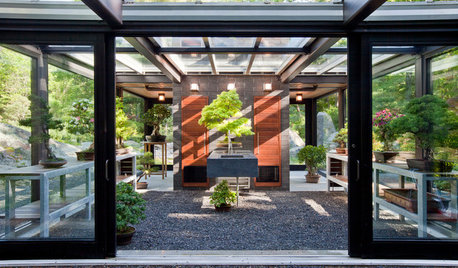
OUTBUILDINGSModern Masters Inspire a Glass Garden House
Distilled down to structural steel and glass, this greenhouse and tearoom in Massachusetts is tops in elegance
Full Story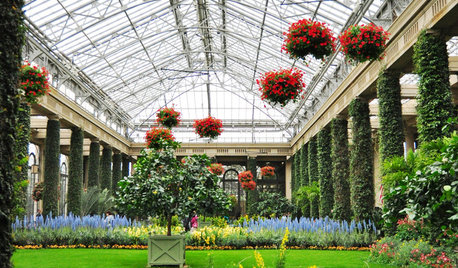
GARDENING AND LANDSCAPINGConservatories of Longwood Gardens Inspire Awe
Take a virtual tour of the magnificent greenhouses and surrounding areas of this stunning Pennsylvania masterpiece garden
Full Story
FUN HOUZZWorld of Design: 10 Unconventional Homes Packed With Personality
Life inside a former church, missile silo or greenhouse? Be it in Japan, Denmark or somewhere in between, not every home begins as a house
Full StorySponsored
Central Ohio's Trusted Home Remodeler Specializing in Kitchens & Baths
More Discussions







Steven Laurin & Company
Steven Laurin & Company
Related Professionals
Carson Landscape Architects & Landscape Designers · Ilchester Landscape Architects & Landscape Designers · Edmond Landscape Contractors · Barrington Landscape Contractors · Caldwell Landscape Contractors · Fort Mill Landscape Contractors · Indianapolis Landscape Contractors · La Vista Landscape Contractors · Mashpee Landscape Contractors · Paso Robles Landscape Contractors · Pueblo West Landscape Contractors · Selden Landscape Contractors · Soddy Daisy Landscape Contractors · Wickliffe Landscape Contractors · Casselberry Landscape Contractorsaaron7Original Author
flounderdog
Belgianpup
carlw
baveld
wordwiz
sfallen2002
aaron7Original Author
crabbcat
Paulette990