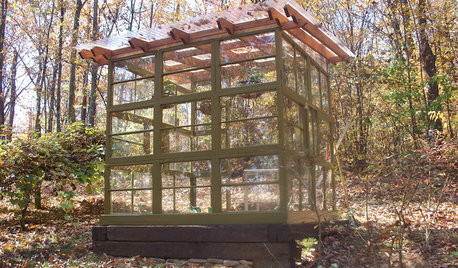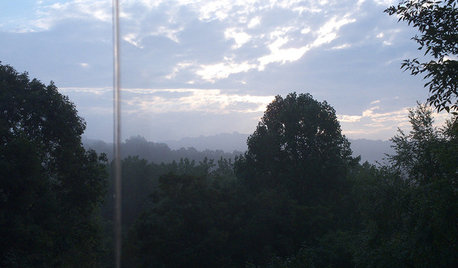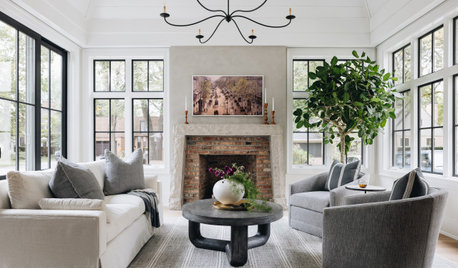Question about construction of a lean-to greenhouse
kudzu9
12 years ago
Related Stories

REMODELING GUIDESConsidering a Fixer-Upper? 15 Questions to Ask First
Learn about the hidden costs and treasures of older homes to avoid budget surprises and accidentally tossing valuable features
Full Story
REMODELING GUIDESSurvive Your Home Remodel: 11 Must-Ask Questions
Plan ahead to keep minor hassles from turning into major headaches during an extensive renovation
Full Story
GREEN DECORATING8 Questions to Help You See Through Green Hype
With the ecofriendly bandwagon picking up some dubious passengers, here's how to tell truly green products and services from the imposters
Full Story
SELLING YOUR HOUSE15 Questions to Ask When Interviewing a Real Estate Agent
Here’s what you should find out before selecting an agent to sell your home
Full Story
CONTRACTOR TIPSBuilding Permits: What to Know About Green Building and Energy Codes
In Part 4 of our series examining the residential permit process, we review typical green building and energy code requirements
Full Story
GARDENING AND LANDSCAPINGSee a Family Greenhouse Grown From Scraps
Can-do resourcefulness and less than $400 lead to a new 8- by 8-foot home for plants on a Tennessee family's property
Full Story
ARCHITECTURE4 Things a Hurricane Teaches You About Good Design
When the power goes out, a home's design can be as important as packaged food and a hand-crank radio. See how from a firsthand account
Full Story
FURNITUREHow to Buy a Quality Sofa That Will Last
Learn about foam versus feathers, seat depth, springs, fabric and more for a couch that will work for years to come
Full Story
FUN HOUZZEverything I Need to Know About Decorating I Learned from Downton Abbey
Mind your manors with these 10 decorating tips from the PBS series, returning on January 5
Full Story
MOST POPULARWhat to Know About Adding a Deck
Want to increase your living space outside? Learn the requirements, costs and other considerations for building a deck
Full StoryMore Discussions







who2ted
mksmth zone 7a Tulsa Oklahoma
Related Professionals
East Rancho Dominguez Landscape Architects & Landscape Designers · South Orange Landscape Architects & Landscape Designers · Tempe Landscape Contractors · Cordele Landscape Contractors · Corona Landscape Contractors · Goodlettsville Landscape Contractors · Madera Landscape Contractors · National City Landscape Contractors · Oak Forest Landscape Contractors · Soddy Daisy Landscape Contractors · Tinton Falls Landscape Contractors · Waterford Landscape Contractors · Carson Solar Energy Systems · Holliston Solar Energy Systems · Franklin Solar Energy Systemswertach zone 7-B SC
poppa
kudzu9Original Author