New Member, Scheming Spring Greenhouse Construction.
hartwood
16 years ago
Related Stories

WINTER GARDENING6 Reasons I’m Not Looking Forward to Spring
Not kicking up your heels anticipating rushes of spring color and garden catalogs? You’re not alone
Full Story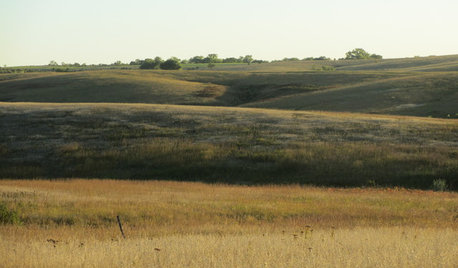
GARDENING GUIDESHow to Get Your Prairie On
Have a field day with your landscape, even if you've got just a few modern containers on a paved path
Full Story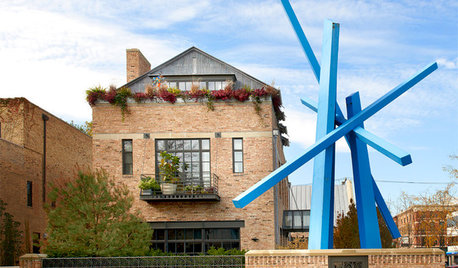
ECLECTIC HOMESHouzz Tour: Wild Ideas in the Windy City
When bold art meets great architecture and interior design, something wonderful happens
Full Story
ARCHITECTUREDutch Architects Balance the Familiar and the Avant-Garde
Peek inside a 2013 book to see bold new designs for modern living that never forget those living there
Full Story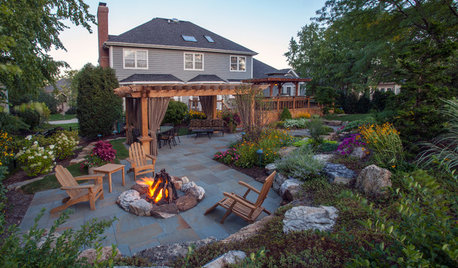
GARDENING AND LANDSCAPING3 Ways to Bring the Heat to Outdoor Living Spaces
Here’s what to know about surviving winter’s bite with an outdoor fireplace, fire pit or heat lamp
Full Story
ACCESSORIES40 Design-Friendly Gifts for Modern Kids
Houzz Gift Guide 2010: Gifts to Inspire Feel-Good Fun, Creativity, and Even Clutter Control
Full Story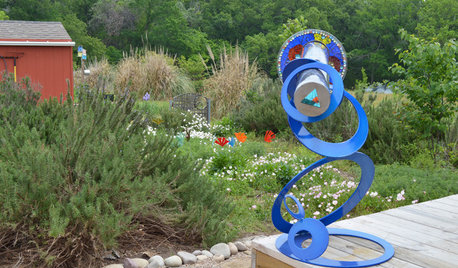
HOUZZ TOURSMy Houzz: A Handcrafted Bohemian Homestead in Texas
Overflowing with art and intertwined with gardens, this pieced-together home is a marvel of creativity
Full Story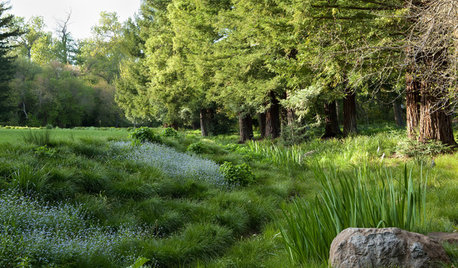
LANDSCAPE DESIGNHow to Move Water Through Your Landscape
Swales, underground pipes or a mix of both: There’s more than one way to distribute water in the garden
Full Story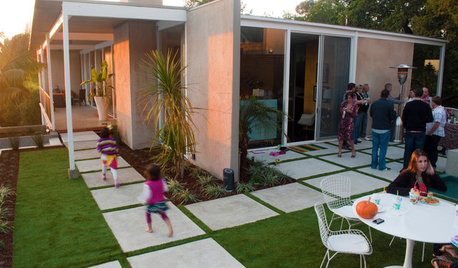
INSIDE HOUZZThere’s a Party in the Backyard, Says a Houzz Landscaping Survey
Entertaining, growing edibles and solving problems are goals for homeowners planning to revamp their yards
Full Story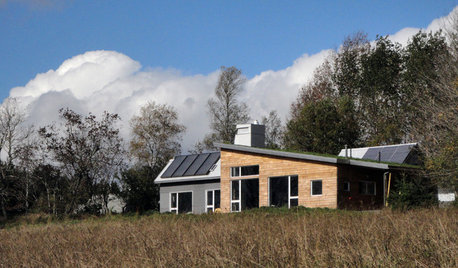
GREEN BUILDINGHouzz Tour: Going Completely Off the Grid in Nova Scotia
Powered by sunshine and built with salvaged materials, this Canadian home is an experiment for green building practices
Full StorySponsored
Industry Leading Interior Designers & Decorators in Franklin County
More Discussions







kate_rose
wyndyacre
Related Professionals
Norfolk Landscape Architects & Landscape Designers · Folsom Landscape Architects & Landscape Designers · Forest Park Landscape Architects & Landscape Designers · Edmond Landscape Contractors · Cicero Landscape Contractors · East Haven Landscape Contractors · Fort Myers Landscape Contractors · Fuquay-Varina Landscape Contractors · Hawthorne Landscape Contractors · Hilton Head Island Landscape Contractors · Little Ferry Landscape Contractors · Smyrna Landscape Contractors · Wilsonville Landscape Contractors · Suisun City Landscape Contractors · Moreno Valley Solar Energy Systemskate_rose
greenhouser
chris_in_iowa
hartwoodOriginal Author
hex2006
ladylotus
wyndyacre
kate_rose
dcarch7 d c f l a s h 7 @ y a h o o . c o m
hex2006
zengeos
zengeos
hartwoodOriginal Author
stressbaby
ladylotus
dcarch7 d c f l a s h 7 @ y a h o o . c o m
zengeos
zengeos
wyndyacre
zengeos
bluebamboo