Greenhouse - garden shed
Steven Laurin & Company
14 years ago
Related Stories
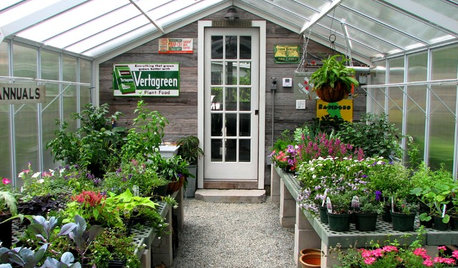
OUTBUILDINGSRoom of the Day: An Old Shed Becomes a Spa and Greenhouse
A garden-loving couple create the perfect place to have a soak and putter with their plants year-round
Full Story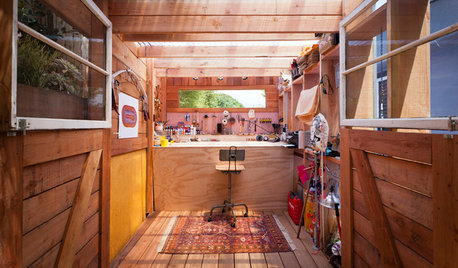
GARDEN SHEDSHouzz Call: Show Us Your Hardworking Garden Shed!
Upload a photo of your backyard shed or greenhouse and tell us how it works for you
Full Story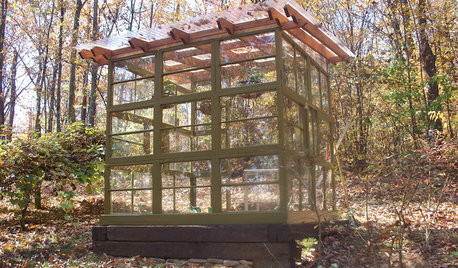
GARDENING AND LANDSCAPINGSee a Family Greenhouse Grown From Scraps
Can-do resourcefulness and less than $400 lead to a new 8- by 8-foot home for plants on a Tennessee family's property
Full Story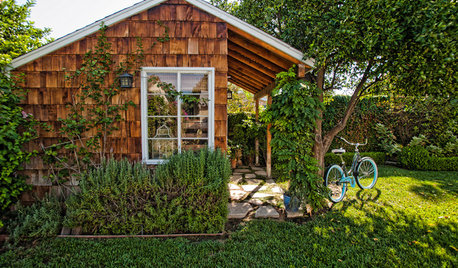
BACKYARD IDEAS7 Backyard Sheds Built With Love
The Hardworking Home: Says one homeowner and shed builder, ‘I am amazed at the peace and joy I feel when working in my garden shed’
Full Story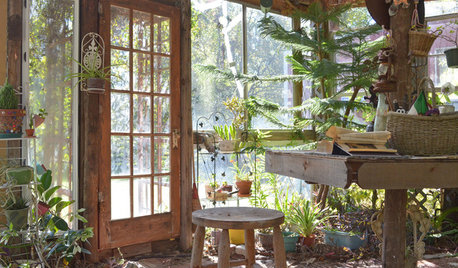
GREENHOUSESA Greenhouse Rises From Texas Tornado Wreckage
Barn damage became a blessing in disguise for a thrifty, creative couple with a hankering for more greenery
Full Story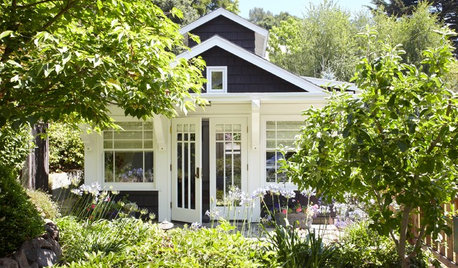
BACKYARD STUDIOS12 Garden Sheds and Cottages We Love Now
Get inspiration from these inviting backyard spaces that house offices, guest quarters, garden storage and more
Full Story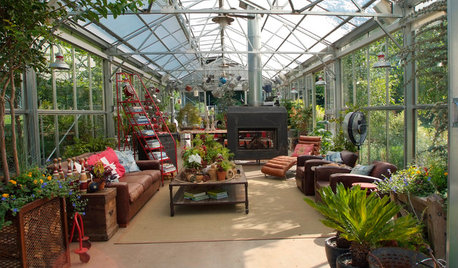
LANDSCAPE DESIGNA Luxury Greenhouse Lures Manhattanites to the Country
Industrial meets rustic in this stunning new structure for living and entertaining in rural Pennsylvania
Full Story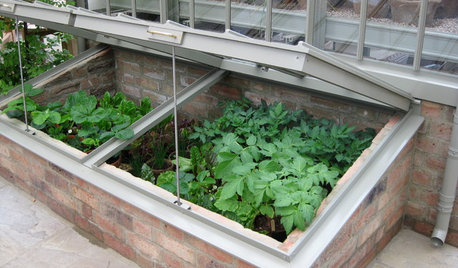
WINTER GARDENINGExtend Your Growing Season With a Cold Frame in the Garden
If the sun's shining, it might be time to sow seeds under glass to transplant or harvest
Full Story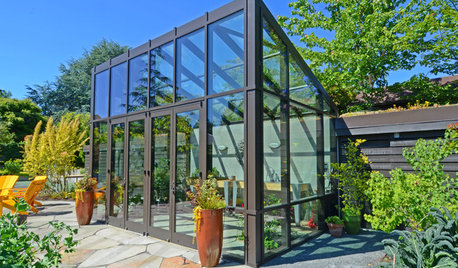
PATIO OF THE WEEKA Cozy Backyard Escape Warms Seattle Gardeners
Bold hues, a green roof, a functional greenhouse, a fire pit, an arbor and raised beds create a harmonious modern garden
Full Story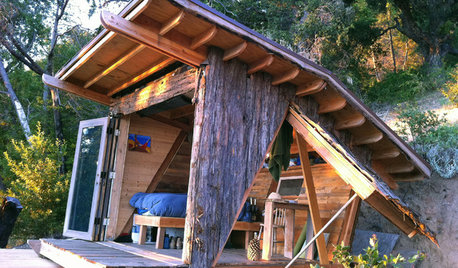
OUTBUILDINGS15 Backyard Escapes Worth Taking a Vacation Day For
These guesthouses, studios, sheds and greenhouses show that sometimes the best getaway is right outside your back door
Full Story






eaglesgarden
Steven Laurin & CompanyOriginal Author
Related Professionals
Fort Lee Landscape Architects & Landscape Designers · Piqua Landscape Architects & Landscape Designers · Waterbury Landscape Contractors · Cupertino Landscape Contractors · East Haven Landscape Contractors · La Mirada Landscape Contractors · Wethersfield Landscape Contractors · Whitehall Landscape Contractors · Half Moon Bay Solar Energy Systems · Phoenix Solar Energy Systems · Quincy Solar Energy Systems · Tarpon Springs Solar Energy Systems · Torrington Solar Energy Systems · Saratoga Solar Energy Systems · Homer Glen Solar Energy SystemsDave Townsend
Steven Laurin & CompanyOriginal Author
dcarch7 d c f l a s h 7 @ y a h o o . c o m
Steven Laurin & CompanyOriginal Author
idaho_gardener
Steven Laurin & CompanyOriginal Author
Steven Laurin & CompanyOriginal Author
Julia WV (6b)
Steven Laurin & CompanyOriginal Author
noahj
Steven Laurin & CompanyOriginal Author
eaglesgarden
Julia WV (6b)
noahj
Robertjoi