Need to expand concrete pad for shed
Jamshed Mulla
9 years ago
Related Stories
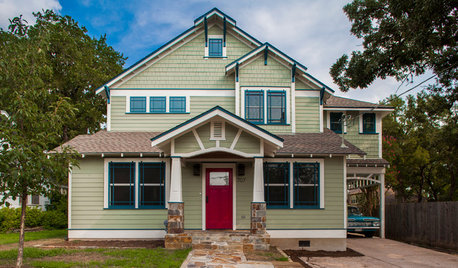
CRAFTSMAN DESIGNHouzz Tour: A Craftsman Cottage Expands for a Growing Family
Not wanting to give up a house full of memories, a Texas family chooses to build up and out
Full Story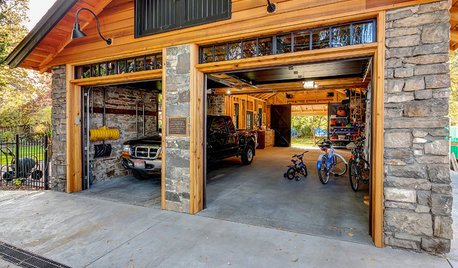
GARAGESA Historic Garage Expands for Storage and Parties
This couple worked with an architect, a builder and a stonemason to double the size of their historic Boise, Idaho, garage
Full Story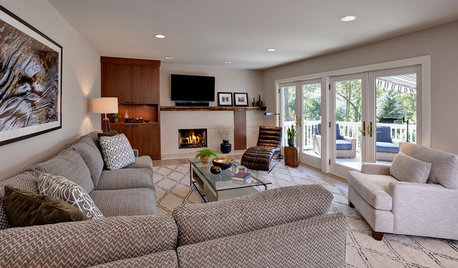
DECORATING GUIDESNew Sophistication for a Connecticut Bachelor Pad
A designer helps her client update two key spaces in a home with beautiful lakeside views
Full Story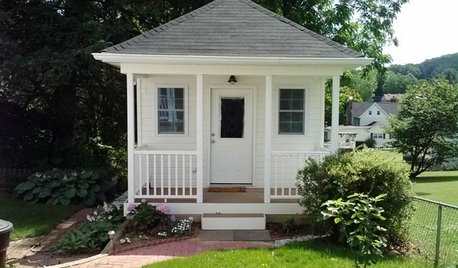
STUDIOS AND WORKSHOPSCreative Houzz Users Share Their ‘She Sheds’
Much thought, creativity and love goes into creating small places of your own
Full Story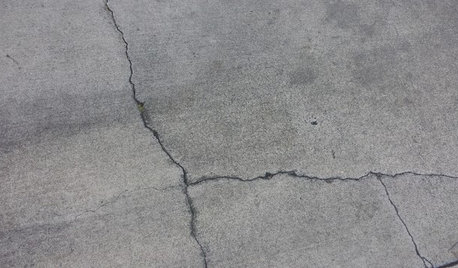
CONCRETEWhy Concrete Wants to Crack
We look at the reasons concrete has a tendency to crack — and what you can do to help control it
Full Story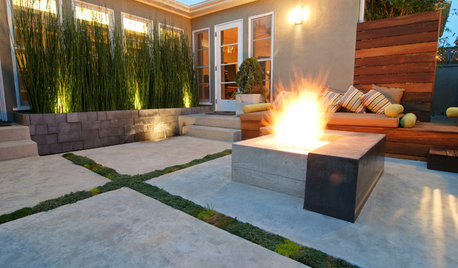
GREAT HOME PROJECTSHow to Tear Down That Concrete Patio
Clear the path for plantings or a more modern patio design by demolishing all or part of the concrete in your yard
Full Story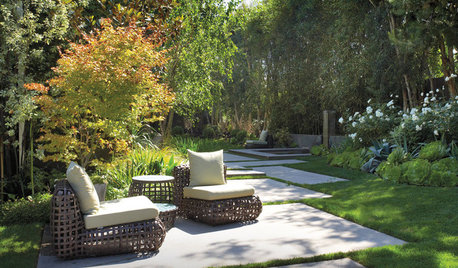
PATIOSLandscape Paving 101: Cast-in-Place Concrete
A construction standard, cast-in-place concrete can be used for a wide variety of project types
Full Story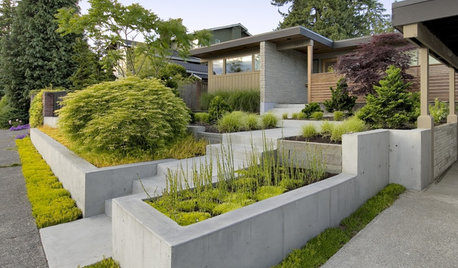
LANDSCAPE DESIGNGarden Walls: Pour On the Style With Concrete
There's no end to what you — make that your contractor — can create using this strong and low-maintenance material
Full Story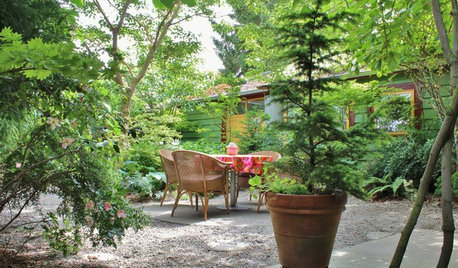
INSPIRING GARDENSFrom Concrete Lot to Gracious Organic Garden in Seattle
Plants, pests and even weeds have a place in this landscape, which offers an edible bounty and a feast for the eyes
Full Story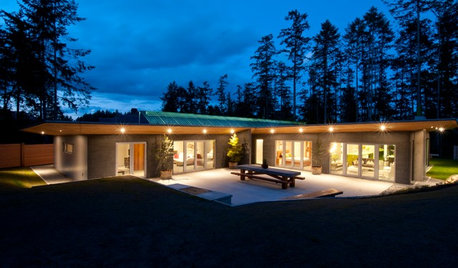
GREEN BUILDINGHouzz Tour: See a Concrete House With a $0 Energy Bill
Passive House principles and universal design elements result in a home that’ll work efficiently for the long haul
Full Story





loger_gw
krnuttle
Related Professionals
Simpsonville Landscape Architects & Landscape Designers · Roxbury Crossing Landscape Architects & Landscape Designers · Norwood Landscape Contractors · Arlington Landscape Contractors · Bainbridge Island Landscape Contractors · Cedar Hill Landscape Contractors · Columbine Landscape Contractors · Mount Kisco Landscape Contractors · Soddy Daisy Landscape Contractors · Tuscaloosa Landscape Contractors · Wanaque Landscape Contractors · Coronado Decks, Patios & Outdoor Enclosures · Draper Decks, Patios & Outdoor Enclosures · Cliffside Park Home Builders · Spanish Springs Home BuildersJamshed MullaOriginal Author
hippy
loger_gw
Jamshed MullaOriginal Author
loger_gw
snowkid
Jamshed MullaOriginal Author