Concrete Slabs & Root Heaving
janenc7b
15 years ago
Related Stories
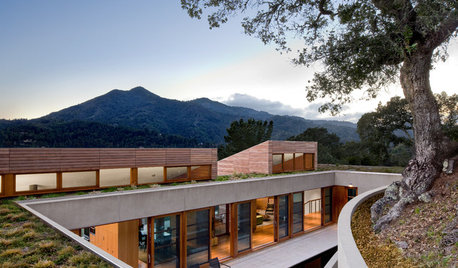
MODERN ARCHITECTUREVisit a California Hillside House Rooted in Nature
Walls of windows open to stunning mountain and bay views on one side and a serene pool courtyard on the other
Full Story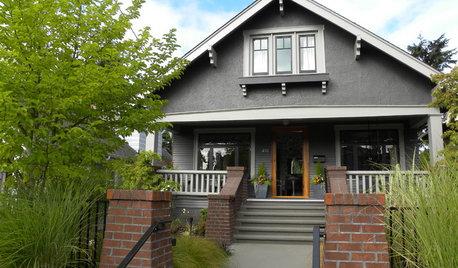
ARCHITECTURERoots of Style: See What Defines a Craftsman Home
Charming features and intimate proportions have made Craftsman houses an American favorite. See their common details and variations
Full Story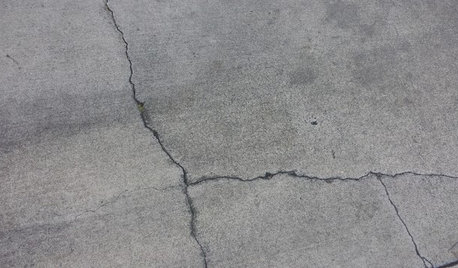
CONCRETEWhy Concrete Wants to Crack
We look at the reasons concrete has a tendency to crack — and what you can do to help control it
Full Story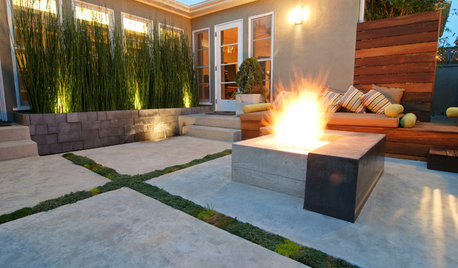
GREAT HOME PROJECTSHow to Tear Down That Concrete Patio
Clear the path for plantings or a more modern patio design by demolishing all or part of the concrete in your yard
Full Story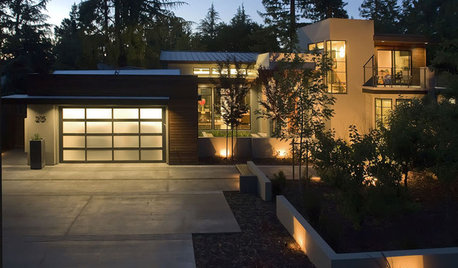
REMODELING GUIDESConcrete Driveways: Poring Over the Pros and Cons
Concrete adds smooth polish to driveways and a sleek look to home exteriors, but here are the points to ponder before you re-surface
Full Story
GREEN BUILDINGConsidering Concrete Floors? 3 Green-Minded Questions to Ask
Learn what’s in your concrete and about sustainability to make a healthy choice for your home and the earth
Full Story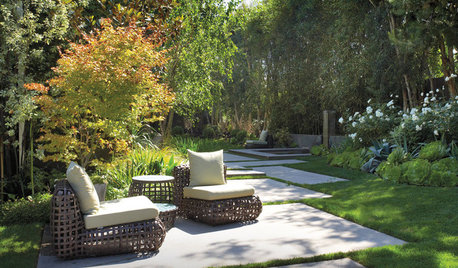
PATIOSLandscape Paving 101: Cast-in-Place Concrete
A construction standard, cast-in-place concrete can be used for a wide variety of project types
Full Story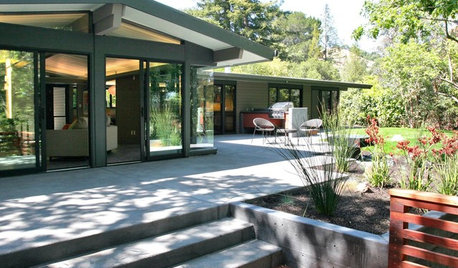
LANDSCAPE DESIGN5 Ways to Make Your Concrete Patio More Attractive
These design ideas can liven up your paved outdoor space
Full Story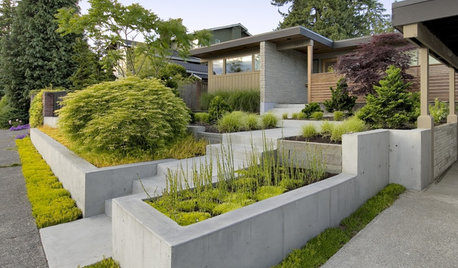
LANDSCAPE DESIGNGarden Walls: Pour On the Style With Concrete
There's no end to what you — make that your contractor — can create using this strong and low-maintenance material
Full Story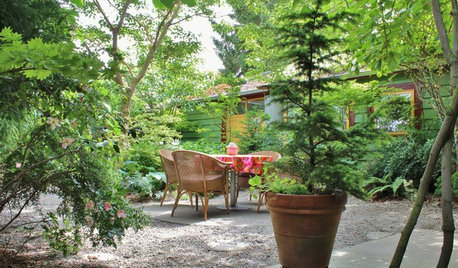
INSPIRING GARDENSFrom Concrete Lot to Gracious Organic Garden in Seattle
Plants, pests and even weeds have a place in this landscape, which offers an edible bounty and a feast for the eyes
Full StorySponsored
Most Skilled Home Improvement Specialists in Franklin County
More Discussions








lou_spicewood_tx
heptacodium
Related Professionals
Deer Park Landscape Architects & Landscape Designers · Allentown Landscape Contractors · Pelham Landscape Contractors · Williamsburg Landscape Contractors · East Chicago Landscape Contractors · Haverhill Landscape Contractors · Huntley Landscape Contractors · Middleton Landscape Contractors · Nutley Landscape Contractors · Baltimore Siding & Exteriors · Destin Siding & Exteriors · Coatesville Decks, Patios & Outdoor Enclosures · Fort Pierce Decks, Patios & Outdoor Enclosures · Mitchellville Decks, Patios & Outdoor Enclosures · Sun Lakes Decks, Patios & Outdoor Enclosuresgardengal48 (PNW Z8/9)
janenc7bOriginal Author
gardengal48 (PNW Z8/9)
freshair2townsquare
janenc7bOriginal Author
davidandkasie
janenc7bOriginal Author